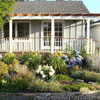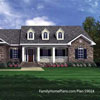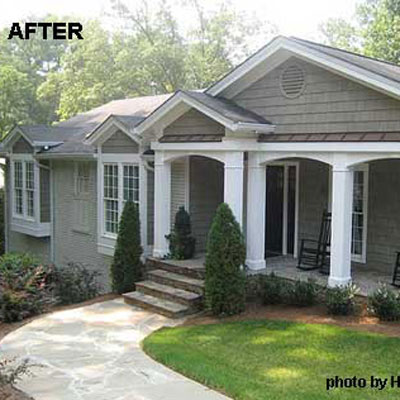Ranch Porch Design OptionsRanch porch design options run the gamut from traditional to contemporary. It's amazing how a front porch can not only be quite functional but quite beautiful as well. We periodically receive questions about ranch porch design options and answer them here for you.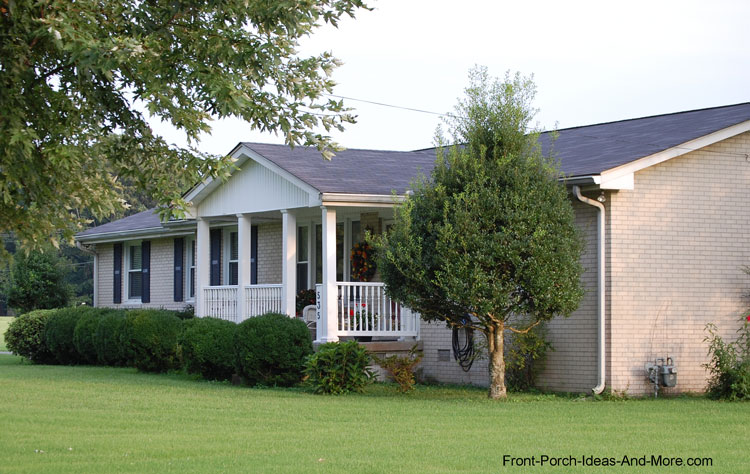
Nicely designed and integrated front porchTracy from Houston, Mississippi asks this:"I just purchased a ranch home and was wondering what type porch would look really nice on my home." I was thinking of (A) extending the garage to the right(south) to make a double or (B)extend the garage back to the west to the sidewalk and have cars pull in north to south with a triple carport. Either way the south side brick wall is coming down to where the storage room starts. 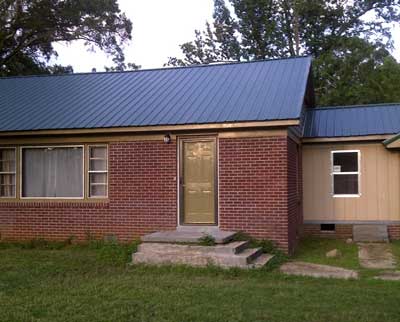
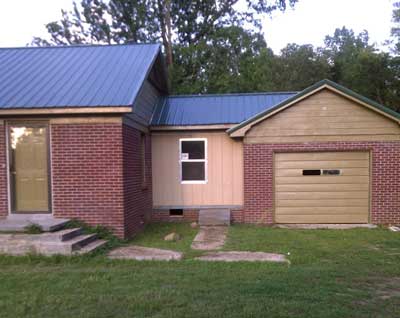
Any ideas on how to blend in porch the easiest with either plan will be appreciated". Two Ranch Porch Design Options to ConsiderThanks, Tracy, for contacting us. You have a charming ranch home and a porch will really add lots of curb appeal - plus a great place to relax! Not exactly sure from your description regarding the "wall coming down" and its impact - it is always easier to assess if we can be on scene.Here are two ranch house porch design options to consider which you could also modify to fit your specific construction plans. Both options below will work with either a gable-style roof or shed-type roof. The shed-type will be less expensive. Ranch Porch Design Option 1Small porch addition with porch patio. The two photos below depicts small porches with gable-style roof lines. Your porch would be similar and I recommend you extend it from far right corner of the front of your home to the picture window on the left.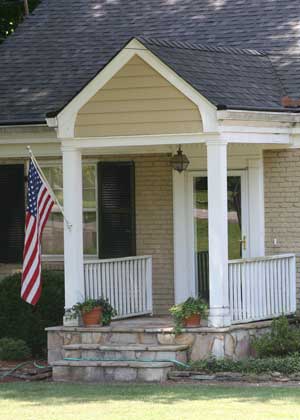
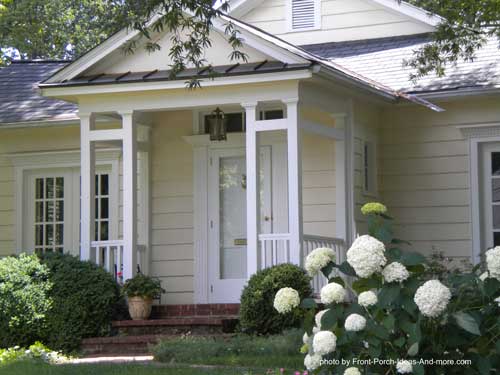
I would then turn the area between the house and garage (where it is inset) into a patio porch to give you added space. See our patio porch ideas section for lots of ideas. Ranch Porch Design Option 2Larger front porch with patio. Your home would be ideal for a larger front porch across the front.This porch is a combination shed-type with a gable over the front door (technically this is a hip roof with a gable but the front part is the shed-type roof). Yours could be similar with the door to the right instead of the left side. 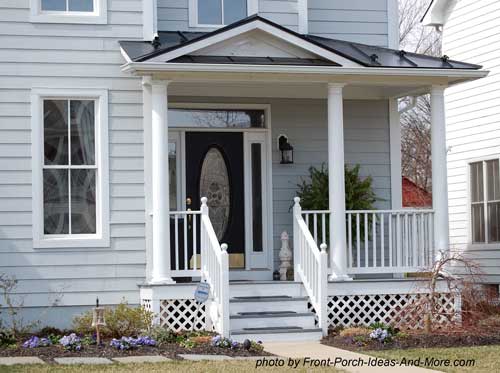
Once you decide upon the roof design you like the most and one that fits your budget, the rest is fairly easy. It appears you will need porch railings but check with your local building codes department to determine the requirements for your area. Here's another option Mary and I think you should consider as well. It is almost always cost effective to ensure your porch design fits your home and is one that you will really enjoy - you'll have it for a long time. A 3-D rendering allows you to visualize exactly what your project will look like once completed. Here's a link for you to see some conceptual front porch design examples by landscape architect friend of ours. Perhaps you can find a landscape architect to help you draw conceptual renderings. Once your porch is built, add some landscaping and you will have the perfect retreat! Misty's Ranch Porch AdditionPlus the Story of the Moon and StarWe thank Misty for sharing her pictures with us. Her story is a lovely example of a ranch porch design option to consider.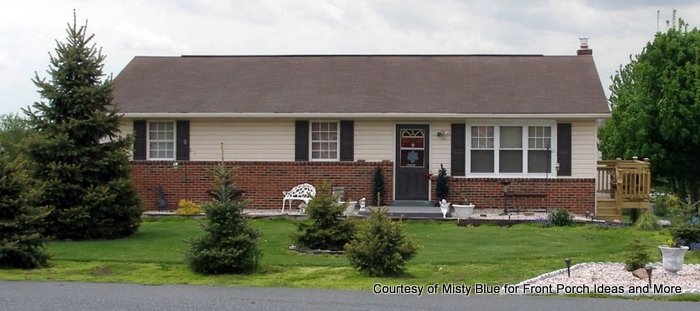
Misty's ranch style home before the remodel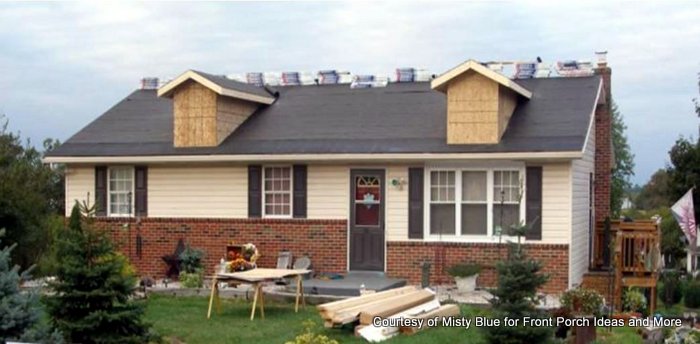
After the dormers were built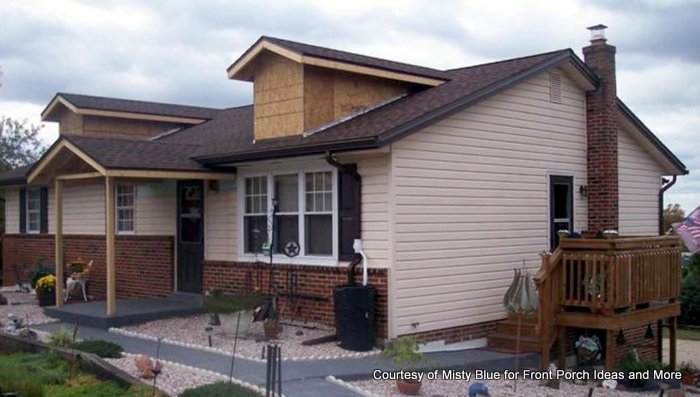
Roofing just about done and gable started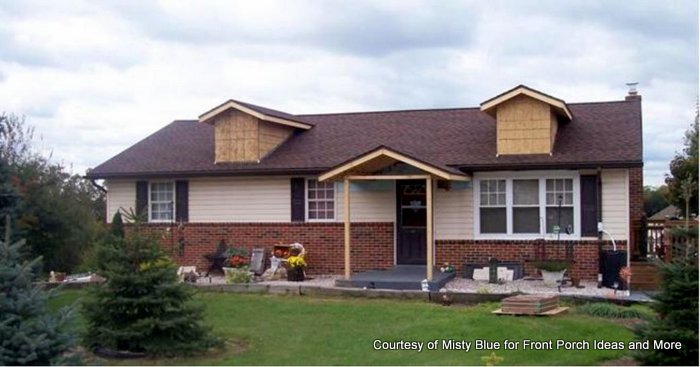
Roofing, gutter, and rain barrel completed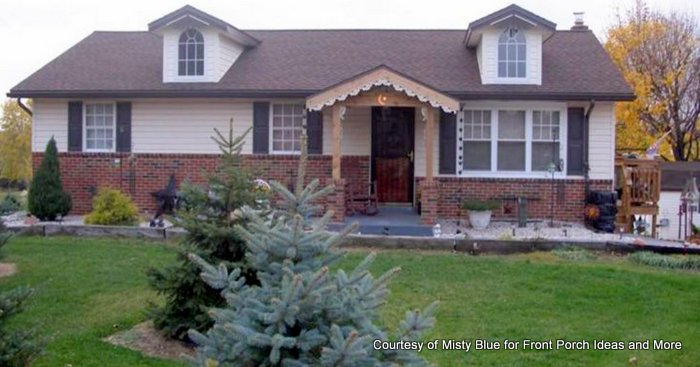
Installed siding on dormers, hung the motion detector light, created the moon and star on face board (both sides have a moon and star); installed the dusk to dawn light inside face board to light the moon and star at night; and installed the rain chains. 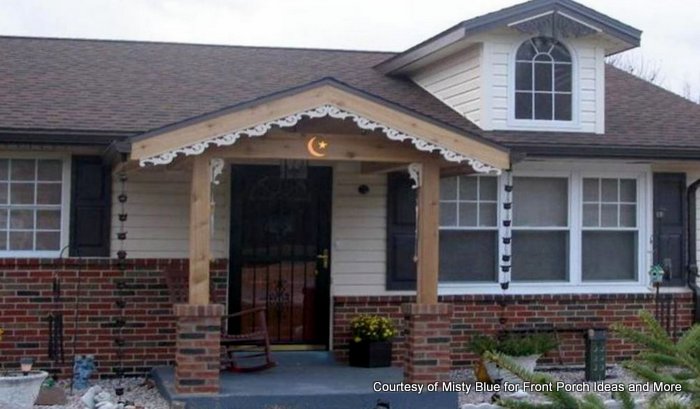
Lovely ranch porch design; notice the lit moon and star on the beamThe Story of the Moon and StarMisty says: "The Moon and Star has been with me since I was a very small child. Growing up on a farm with four sisters, we didn’t know what air conditioning was and the only heat we had was from a coal stove. In the summer time, it would get so very hot in the house that I slipped outside at night with just a blanket and would sleep under the Moon and Stars. In the winter, my bed was close to a window that would get what we called frozen Angel Imprints from the cold winter nights. Although the Angel Imprints were beautiful, I could always feel the warmth and see the shining light from the Moon and Stars. We would get up early in the morning to herd the cattle into the barn for milking after which, we would get ready for school. We had to walk a long way to catch the bus. Most of the time it was dark when we left, but there was always a shining light that I could follow that made me feel safe. When I turned fifteen, I would walk miles to work at a diner and back home again. My shift started after school and by the time I left work it was dark. There were times that it would be so very dark I became afraid, so I would get off the road and walk in the woods following the light that shown down until I reached home. Even when I got married my wedding ring was a band with the Half Moon on one side and a Star on other side. Coming from a religious background, as I got older and wiser, I always knew it was God watching over me. I guess I just wanted to feel that God put the Moon and Stars up in the sky for me and others like me, to chase away any fear of the night. Hence the reason the Moon and a Star now lights up at night on my home so that I may share with others a small piece of the shining light so they may too feel the warmth and comfort of God's Grace. A Ranch Home Porch DilemmaBen, one of our site visitors asks this about a ranch porch design option:"I am looking to add a front porch to my house this summer and need help with porch ideas. I finally was able to realize my dream and move to the country and keep my horses in my backyard! I bought the property primarily for the pasture and use it to "rescue" various unwanted animals. I remodeled the inside of the original house in 2007-2008 and resided the house last year. I feel like my ranch house is very plain and I want to add some pizzazz and curb appeal but I am totally confused on what type of porch design would accomplish this. Cost is always a concern and I am concerned about blocking too much of the natural light. Any creative ranch porch design options or ideas would be appreciated! Attached are pictures of my existing house". 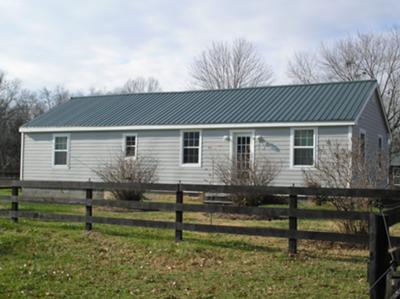
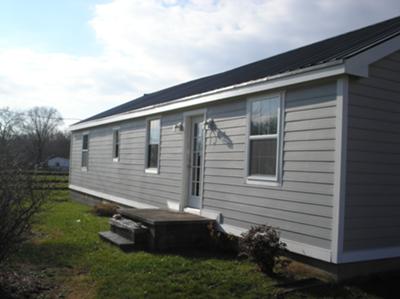
It is always fun to consult on front porch ideas! Hopefully, we will hit upon some ideas you may not have previously considered. Your home is like an empty canvas to an artist. You have several wonderful ranch house porch design options. Aesthetically, your home has long lines - so let's break them a bit to create more interest and appeal. I'd opt for a gable roofed porch. Reason being is that your windows extend almost underneath your current eaves which doesn't leave much room for a shed-type roof. It would block too much light. An advantage of a gable roof is that you can also install sky lights in them for more light if you are so inclined. Next comes size. Your options range from building a small portico over your front door to a rather large roomy front porch. Here's a sample portico with a gable roof over a front door. Although this is on a two-story home, hopefully you can visualize something similar over your front door. The gable would extend up onto your existing roof. I'd choose square or rectangular columns; however, for your home. 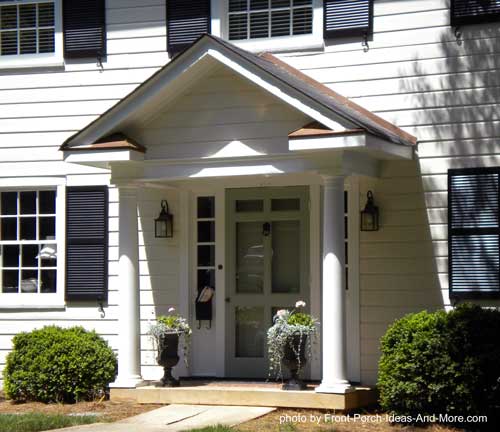

As a minimum, I'd extend it past the windows on either side of the front door. Make it at least 8 feet deep to accommodate a porch swing and comfortable seating. I think your ranch home would look great with an open porch (no railings) but you will have to check with your local building codes department to see if one is required for your area. From your description it sounds like you really like the outdoors. You could screen in all or part of your porch. See our screen porches section for some pictures of custom designed screen porches. It would give you additional living space as well. Use our porch landscaping section (see link below) for ideas of how to landscape around your porch. Landscaping adds much appeal to any home and porch.

Hi! We're Mary and Dave, lifelong DIYers, high school sweethearts, and we both love porches. You've come to the right place for thousands of porch ideas. Our Sponsors


End Sponsors Helpful LinksEnjoy shopping Amazon (affiliate link)Popular PagesWhat's NewJoin Our Newsletter Family Porch Designs Porch Ideas for Mobile Homes Find a Local Contractor Build a Porch | Small Porches Porch Columns | Porch Railings Screened Porches Porch Curtains | Porch Enclosures Porch Landscaping | Vinyl Lattice Porch Decorating | Porch Ideas Shop Navigation AidsHome | Top of PageSite Search | Site Map Contact Us PoliciesDisclosure Policy | Privacy PolicyLegal Info Please Join Us Here Also
Find a Trusted Local Pro Copyright© 2008-2024 Front-Porch-Ideas-and-More.com All rights reserved. No content or photos may be reused or reproduced in any way without our express written permission. At no extra cost to you, we earn a commission by referring you to some products on merchant sites. See our disclosure policy. We, Front Porch Ideas and More, confirm, as stated on our privacy policy, that we do not sell personal information. All content here is solely for presenting ideas. We recommend consulting with a licensed, experienced contractor before you begin your project. We make no guarantees of accuracy or completeness of information on our site or any links to other websites contained here. Thank you for taking your time to stop by. See what's popular and new here. |

Hi! We're Mary and Dave, lifelong DIYers, high school sweethearts, and we both love porches. You've come to the right place for thousands of porch ideas. --- Our Sponsors ---


--- End Sponsors ---Find Top-Rated Service Pros
Our Newsletter, Front Porch AppealLearn more!Thank you for being here! |
|||||
|
At no extra cost to you, we earn a commission by referring you to some products on merchant sites. See our disclosure policy.
We, Front Porch Ideas and More, confirm, as stated on our privacy policy, that we do not sell personal information. All content here is solely for presenting ideas. We recommend consulting with a licensed, experienced contractor before you begin your project. We make no guarantees of accuracy or completeness of information on our site or any links to other websites contained here. Front Porch Home | Return to Top Contact Us | About Us | Advertise with Us | Search | Site Map Media | Privacy Policy | Disclosure | Legal Notice | What's New |
||||||
|
No content or photos may be reproduced or copied in any way without our express written permission. | ||||||
