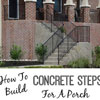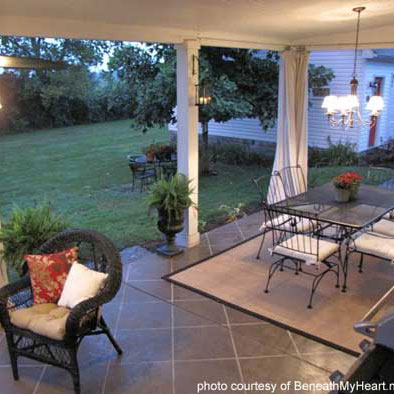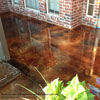Concrete Porch FloorsMystery Solved - We Show You How They Do ItMary and I had the opportunity to document how a concrete porch floor, concrete steps, and walkway are constructed. It is easy to take for granted the materials, processes, and labor that go into these structures and we want to show you how it's done.You may be surprised how much effort goes into constructing these essential elements of a home. We start with a bricked porch facade and porch roof on a two story home which has already been constructed. The concrete floor covering for the front porch will be approximately 8 feet above the ground. Because this is new construction, a walkway from the driveway to the porch steps will also be framed and poured. 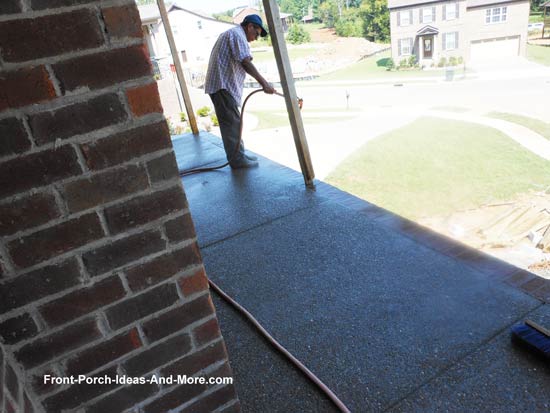
Finished aggregate concrete front porch floorAggregate Concrete Porch Floor Construction ProcessThis is a particularly high bricked front porch. The brick facade actually covers a concrete block foundation which is easily seen in the photo below.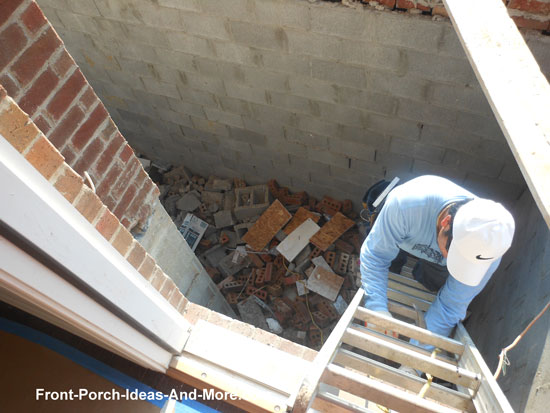
Inside view of front porch cavityBecause of its height, a subfloor needs to be constructed to hold the concrete porch floor. Filling the porch cavity with stone or concrete block might be an option but it would take consider fill to raise the porch floor to the appropriate level.The first step is to chip out the brick above the foundation blocks to create holes into which steel channels will be inserted. As you might imagine it took considerable time to create the holes for the steel channels. 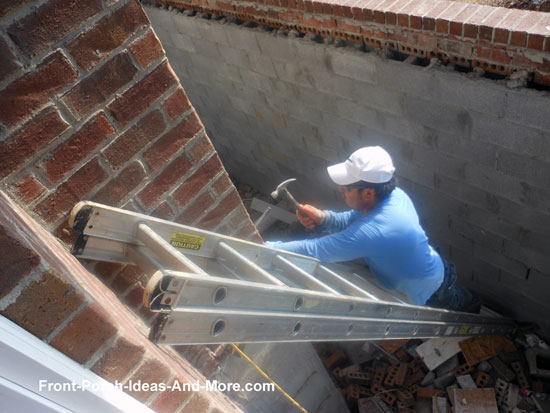
Chipping holes in brick for steel channelsSteel channels will support the corrugated metal sheathing onto which the concrete flooring will be poured.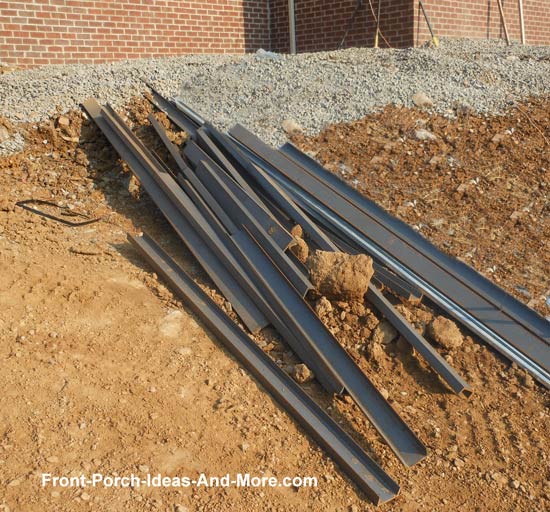
Steel channels and corrugated metal sheathingThe steel channels are inserted into the slots and spaced approximately 12 to 16 inches apart.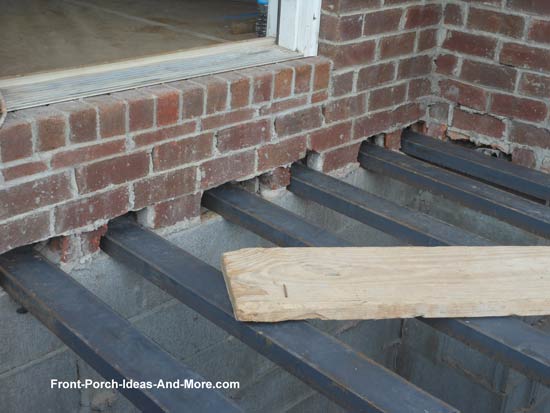
Steel channels inserted into holes on brick and supported by foundation blocksOnce they are in position on top of the concrete block foundation, the steel sheathing is placed on top of the channels.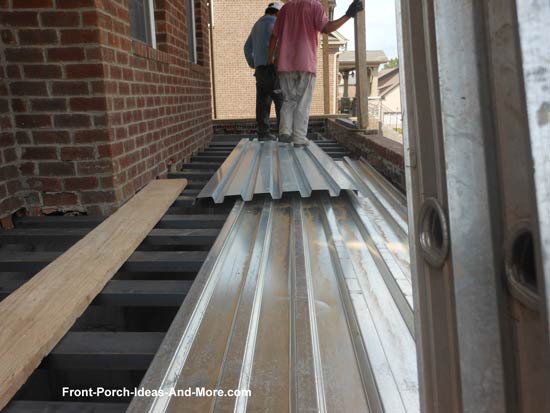
Steel sheathing being installed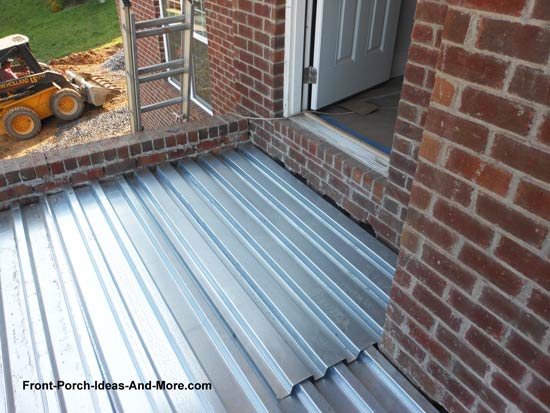
Steel sheathing ready for concreteApproximately four to six inches of concrete is then poured over the sheathing. A concrete pumping truck was used to help pour the concrete due to both the height of the porch and the distance from the street.The pumping truck operator uses a remote control to guide the concrete hose which has a reach of over 100 feet. 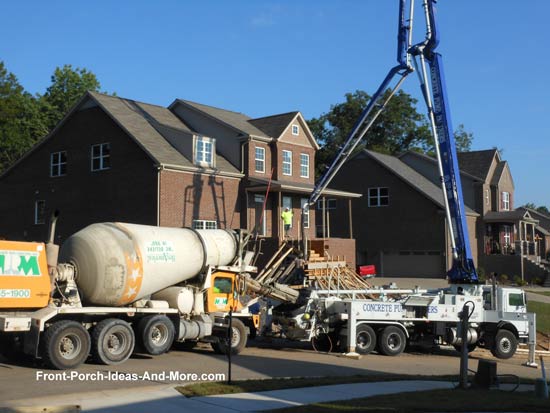
Concrete pumping truck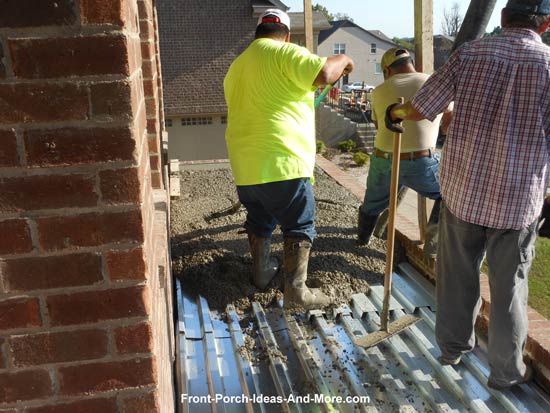
Concrete being poured on steel sheathingOnce the concrete is poured it is sprayed with a surface retarder (see box below) and then is covered in plastic to help the curing process. Since this is going to be an aggregate porch floor the plastic will be removed in a short time and pressure washed to expose the aggregate stone.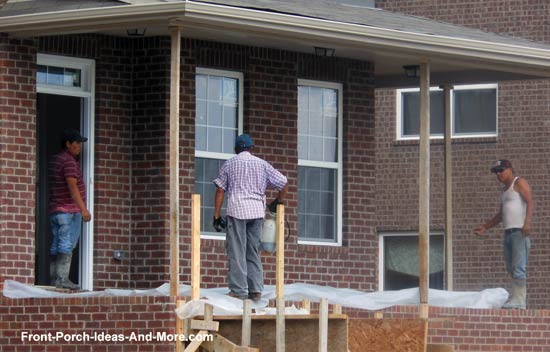
Concrete pumping truckHow Do They Create the Concrete Aggregate Look? In order to create an aggregate appearance the top layer of concrete is washed away to expose
the stones within the concrete.
In order to create an aggregate appearance the top layer of concrete is washed away to expose
the stones within the concrete.
A concrete surface retarder is used to stop the setting of the top concrete layer without interfering with the hardening of the concrete below the surface. Rugasol, like that shown here, is a common concrete retarder used on many concrete porches and driveways to produce the aggregate appearance. When the concrete has cured, you have a beautiful aggregate concrete floor covering. Need to know How to Build a Porch Over Concrete correctly? Check out our answer to a site visitor's question regarding building a porch over concrete slabs.

Hi! We're Mary and Dave, lifelong DIYers, high school sweethearts, and we both love porches. You've come to the right place for thousands of porch ideas. Our Sponsors


End Sponsors Helpful LinksEnjoy shopping Amazon (affiliate link)Popular PagesWhat's NewJoin Our Newsletter Family Porch Designs Porch Ideas for Mobile Homes Find a Local Contractor Build a Porch | Small Porches Porch Columns | Porch Railings Screened Porches Porch Curtains | Porch Enclosures Porch Landscaping | Vinyl Lattice Porch Decorating | Porch Ideas Shop Navigation AidsHome | Top of PageSite Search | Site Map Contact Us PoliciesDisclosure Policy | Privacy PolicyLegal Info Please Join Us Here Also
Find a Trusted Local Pro Copyright© 2008-2024 Front-Porch-Ideas-and-More.com All rights reserved. No content or photos may be reused or reproduced in any way without our express written permission. At no extra cost to you, we earn a commission by referring you to some products on merchant sites. See our disclosure policy. We, Front Porch Ideas and More, confirm, as stated on our privacy policy, that we do not sell personal information. All content here is solely for presenting ideas. We recommend consulting with a licensed, experienced contractor before you begin your project. We make no guarantees of accuracy or completeness of information on our site or any links to other websites contained here. Thank you for taking your time to stop by. See what's popular and new here. |

Hi! We're Mary and Dave, lifelong DIYers, high school sweethearts, and we both love porches. You've come to the right place for thousands of porch ideas. --- Our Sponsors ---


--- End Sponsors ---Find Top-Rated Service Pros
Our Newsletter, Front Porch AppealLearn more!Thank you for being here! |
|||||
|
At no extra cost to you, we earn a commission by referring you to some products on merchant sites. See our disclosure policy.
We, Front Porch Ideas and More, confirm, as stated on our privacy policy, that we do not sell personal information. All content here is solely for presenting ideas. We recommend consulting with a licensed, experienced contractor before you begin your project. We make no guarantees of accuracy or completeness of information on our site or any links to other websites contained here. Front Porch Home | Return to Top Contact Us | About Us | Advertise with Us | Search | Site Map Media | Privacy Policy | Disclosure | Legal Notice | What's New |
||||||
|
No content or photos may be reproduced or copied in any way without our express written permission. | ||||||
