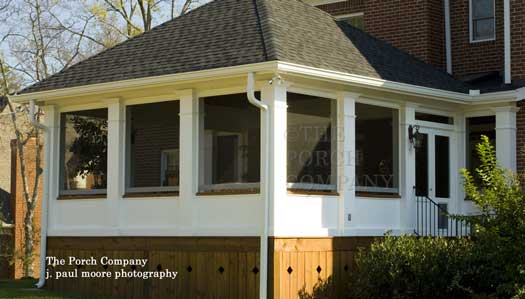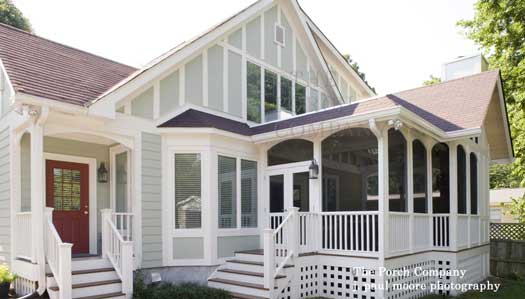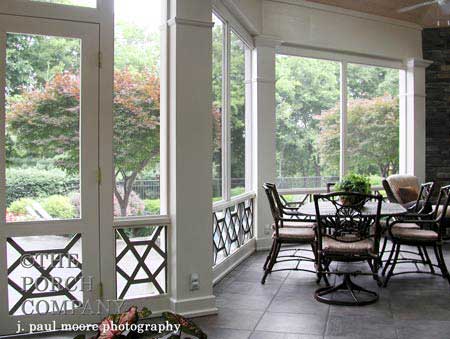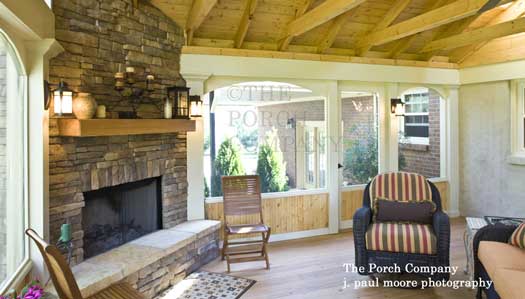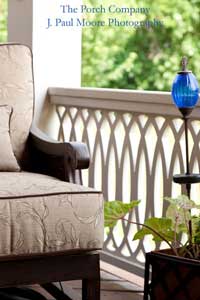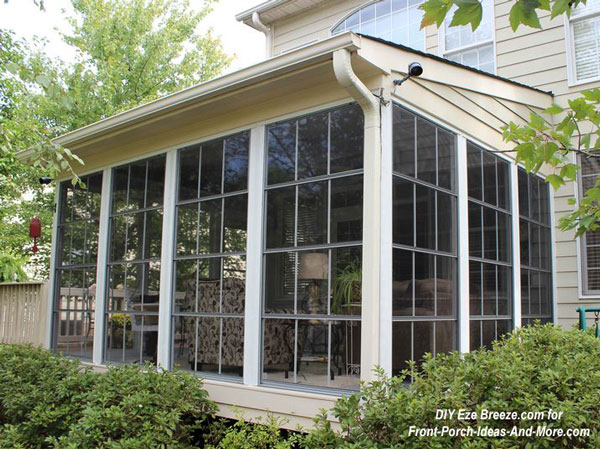Create an Exterior Screen Porch DesignThat Will Start Some "Neighborhood Buzz"!As you look for the perfect screen porch design, include architectural features that complement both your home and lifestyle.Not only do you want your screen porch to be inviting and unique, but also be easy to maintain, functional and safe. Your neighbors will be envious of the new screened porch you helped design! Once you know your porch's purpose and how large it should be, figuring out the exterior design is the next step. 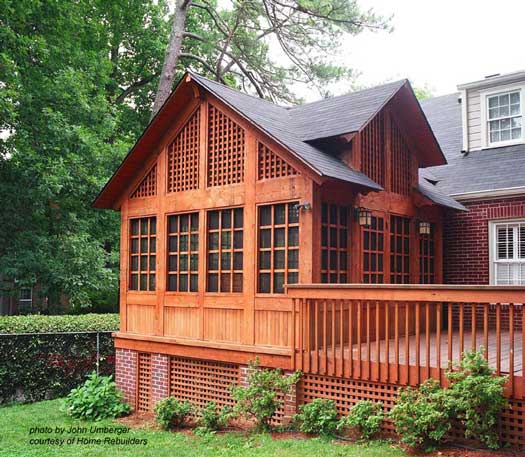
Beautiful gabled roof screen porch design by Home Rebuilders
If constructing your screen porch from a kit, the exterior design is already decided unless you still need to build a roof or balustrade.
Mary and I have gathered many screen porch design ideas here for you - and inspiration from which to design your perfect at-home getaway.
We've loaded this section with lots of custom screen porch design photos along with detailed planning information. Let the planning begin.
Exterior Appearances Do MatterYour screened porch design should become an integral extension of your home rather than a "tacked-on" look.Photos below are compliments of The Porch Company, Nashville, Tennessee.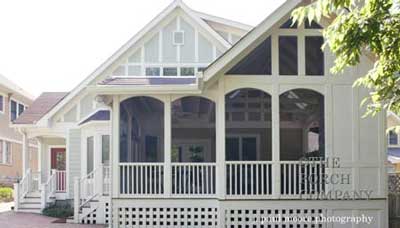
For example, a screened porch off the kitchen designed for morning coffee and reading the paper needs to appear from both inside and out as an extension of the original kitchen. Likewise, a large second-story screen porch design should appear as an integral part of the second floor. 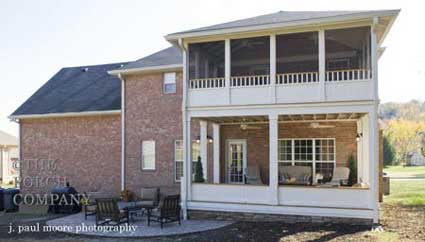
Consider the following exterior components when designing your new screened porch or modifying an existing one. Roof Designs Are a Big DealRoofs can give your new outdoor room character and lots of charm. Roof lines can be the trickiest part of building a screen porch and should be one of the most important screen porch design considerations. Screen porch kits or enclosures usually use either gable or shed-type roofs which can be attached directly to your home.
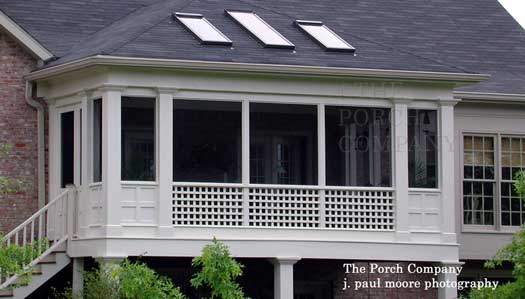
A typical hip roof with skylights - allows for additional lighting
|
||||||
Visit Related Topics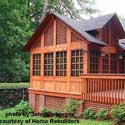 Location of Your Porch Matters
Location of Your Porch Matters
Sun, wind, weather, privacy and view |
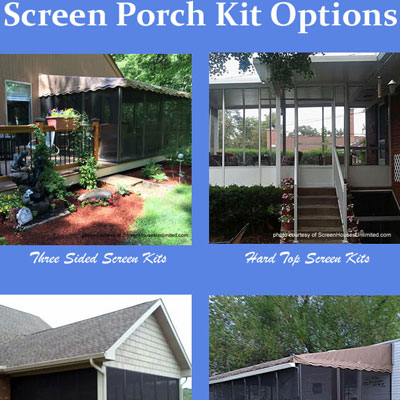 Install Screen Porch Kits
Install Screen Porch Kits
Use our tips for selecting a screen porch kit that will meet your needs... |
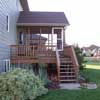 Build a Screen Porch on Your Deck
Build a Screen Porch on Your Deck
Use these tips and ideas to successfully build a screen porch on your existing deck... |
You Are Here:
|

Hi! We're Mary and Dave, lifelong DIYers, high school sweethearts, and we both love porches. You've come to the right place for thousands of porch ideas.
Our Sponsors



End Sponsors
Helpful Links
Enjoy shopping Amazon (affiliate link)Popular Pages
What's NewJoin Our Newsletter Family
Porch Designs
Porch Ideas for Mobile Homes
Find a Local Contractor
Build a Porch | Small Porches
Porch Columns | Porch Railings
Screened Porches
Porch Curtains | Porch Enclosures
Porch Landscaping | Vinyl Lattice
Porch Decorating | Porch Ideas
Shop
Navigation Aids
Home | Top of PageSite Search | Site Map
Contact Us
Policies
Disclosure Policy | Privacy PolicyLegal Info
Please Join Us Here Also

Find a Trusted Local Pro
Copyright© 2008-2024
Front-Porch-Ideas-and-More.com All rights reserved.
No content or photos may be reused or reproduced in any way without our express written permission.
At no extra cost to you, we earn a commission by referring you to some products on merchant sites. See our disclosure policy.
We, Front Porch Ideas and More, confirm, as stated on our privacy policy, that we do not sell personal information.
All content here is solely for presenting ideas. We recommend consulting with a licensed, experienced contractor before you begin your project.
We make no guarantees of accuracy or completeness of information on our site or any links to other websites contained here.
Thank you for taking your time to stop by. See what's popular and new here.

Hi! We're Mary and Dave, lifelong DIYers, high school sweethearts, and we both love porches. You've come to the right place for thousands of porch ideas.
--- Our Sponsors ---



--- End Sponsors ---
Find Top-Rated Service Pros

Our Newsletter, Front Porch Appeal
Learn more!Thank you for being here!
At no extra cost to you, we earn a commission by referring you to some products on merchant sites. See our disclosure policy.
We, Front Porch Ideas and More, confirm, as stated on our privacy policy, that we do not sell personal information.
All content here is solely for presenting ideas. We recommend consulting with a licensed, experienced contractor before you begin your project.
We make no guarantees of accuracy or completeness of information on our site or any links to other websites contained here.
Front Porch Home | Return to Top
Contact Us | About Us | Advertise with Us | Search | Site Map
Media | Privacy Policy | Disclosure | Legal Notice | What's New
We, Front Porch Ideas and More, confirm, as stated on our privacy policy, that we do not sell personal information.
All content here is solely for presenting ideas. We recommend consulting with a licensed, experienced contractor before you begin your project.
We make no guarantees of accuracy or completeness of information on our site or any links to other websites contained here.
Front Porch Home | Return to Top
Contact Us | About Us | Advertise with Us | Search | Site Map
Media | Privacy Policy | Disclosure | Legal Notice | What's New
No content or photos may be reproduced or copied in any way without our express written permission.
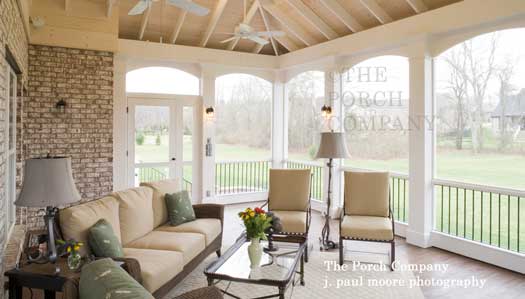
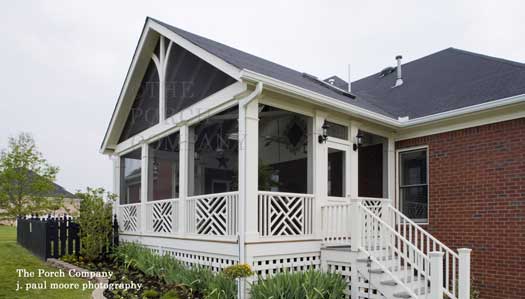
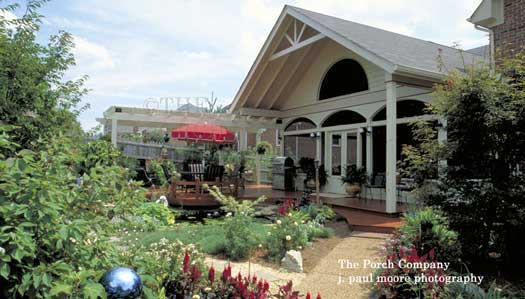
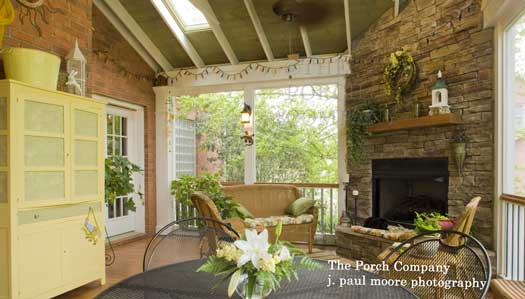
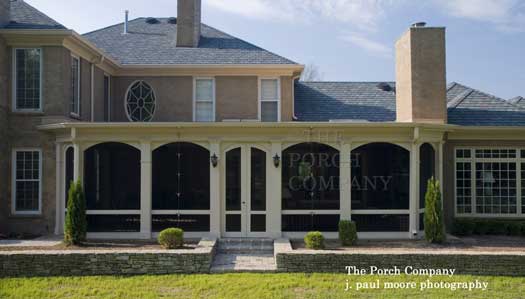
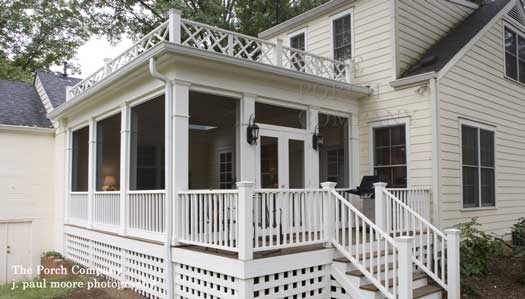
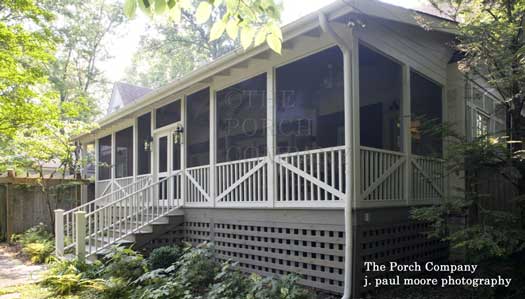
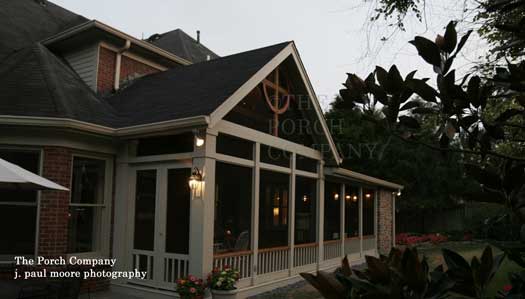
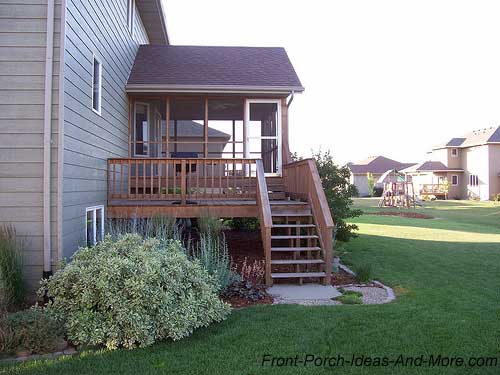
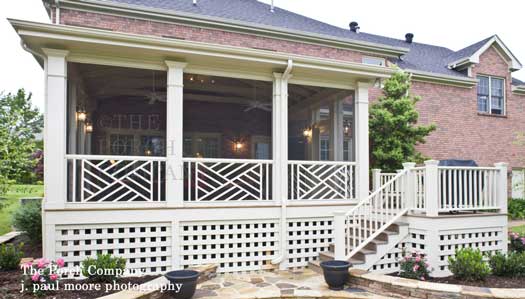
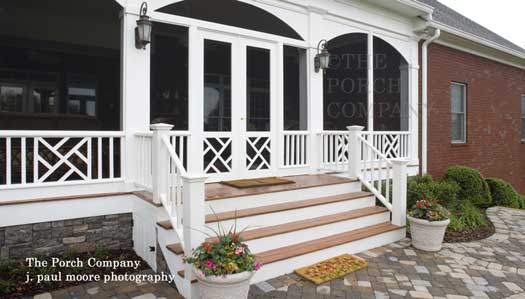
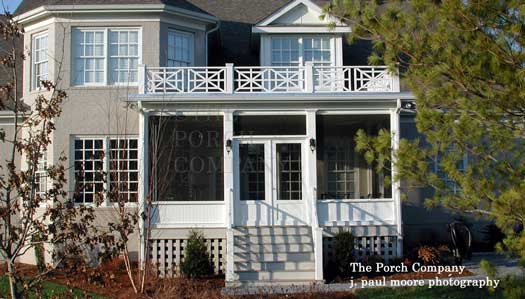

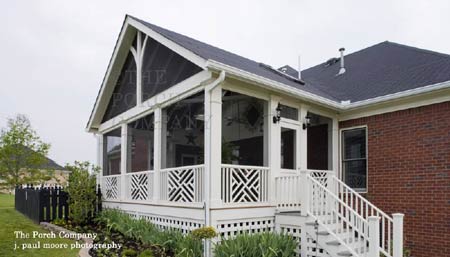
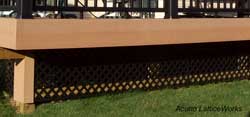 They even have vinyl lattice panels in black which are very popular and difficult to find.
They even have vinyl lattice panels in black which are very popular and difficult to find.
