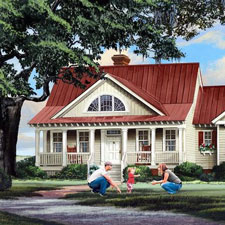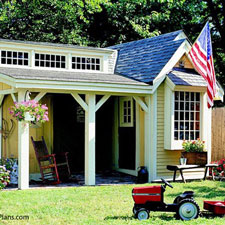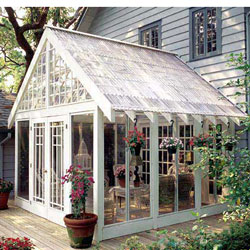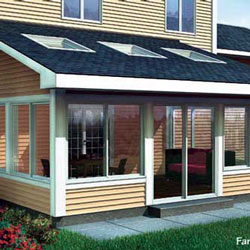|
As an Amazon Associate we earn from qualifying purchases. If you make a purchase through affiliate links on our site, we earn a commission at no cost to you. See our disclosure policy. Simple House Plans with PorchesSimple house plans with porches are not only cost effective but quite charming as well. - in fact, Mary and I like the idea of affordable yet functional living, less clutter, and less overall costs for heating, cooling, and maintenance.Simple doesn't necessarily mean austere. You can still have as many amenities you want; however, floor plans tend to be more functional with rooms having more than one purpose. The best part of course, is that you can still have a nice front porch! 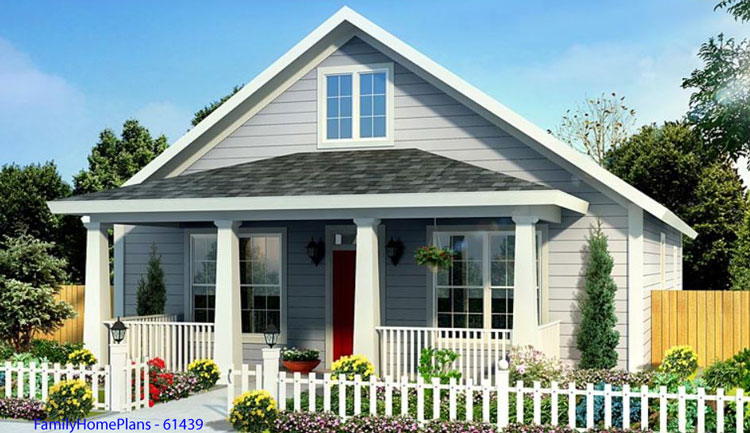
Simple home plans incorporate straight line roof designs (excluding the porch roof)The following images will illustrate the basic characteristics of a simple house plan design. Characteristics of simple home plans include but not limited to: Simple Roof DesignsMost simple home design plans will incorporate straight roof designs, usually a gable roof covering the entire structure. Absent will be dormers or multiple gables or combination thereof. This significantly reduces the overall cost.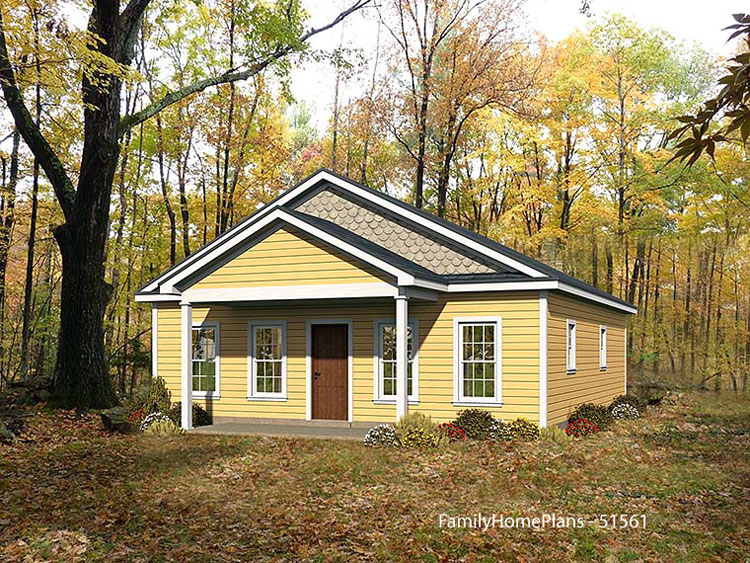
Note the simplicity of design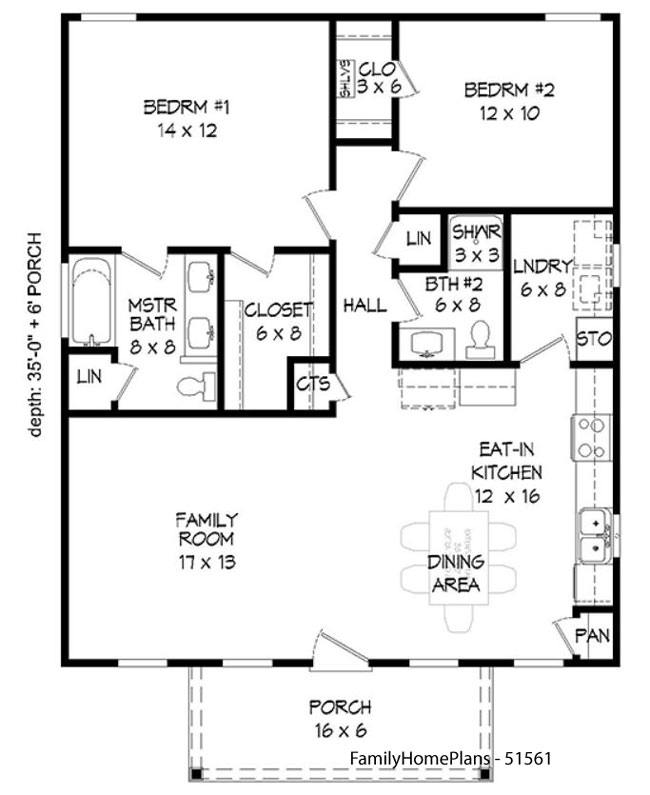
SimpleNo dormers or complicated roof designs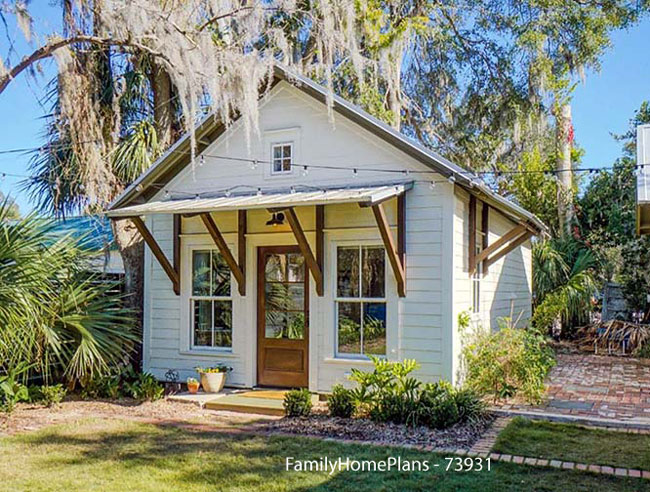
Simple home plan with minimal square footage; not the rectangular shape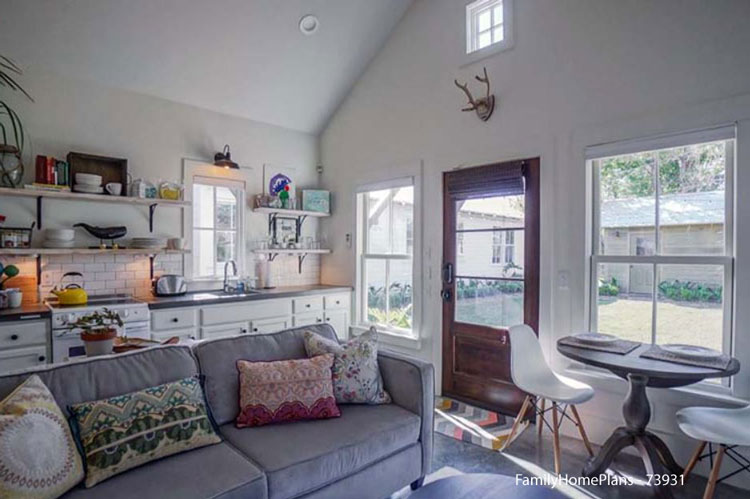
Simple home plans incorporate multi-use-roomsLimited walls with no curves or angles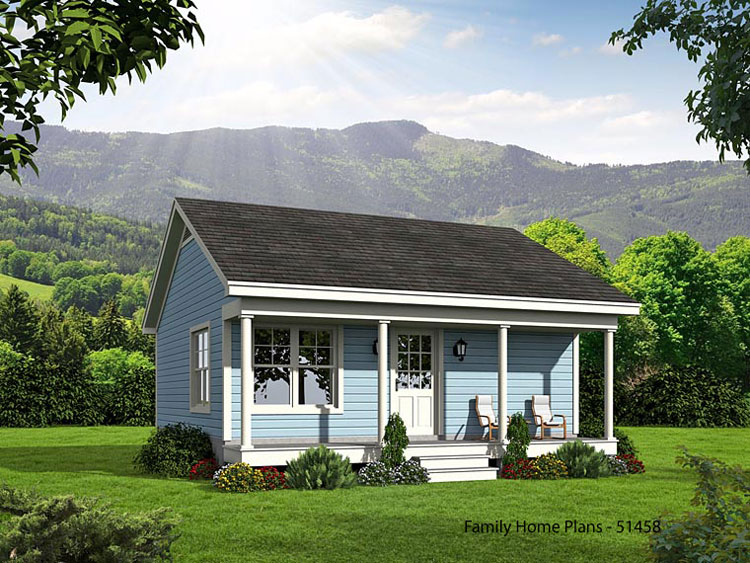
Simple house plan with few walls none of which are curved or angled
Simple porch designs with gable roofs to match the home's roof design Human-scaled, uncomplicated, light filled, and open Rooms serve more than one function The design expresses a beauty in practicality Details and finishes tend to be simple and unadorned Storage is well located and often built-in to minimize free-standing furniture Whether desired for curb appeal or for a place to relax and watch the world go by, a front porch is an architectural feature that adds value and comfort to almost any home. Don't forget that you may have options for porch designs when selecting home plans. When selecting your plan be sure you can alter or modify the plan. This ensures you can modify the plan to make it a wrap around porch house plan if you so desire. If you'd like to search for house plans, we welcome you to search on Family Home Plans. Our referral link means the exact same price to you. 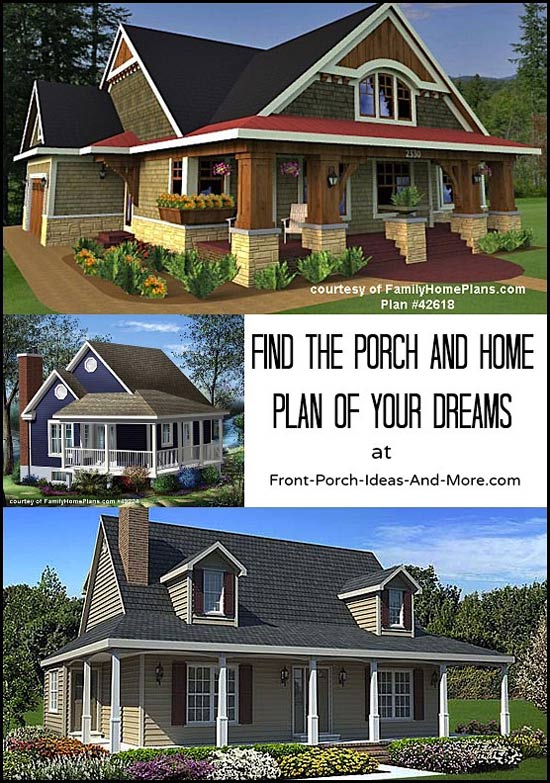
Do you dream of a home with a porch? We've found some very nice plans!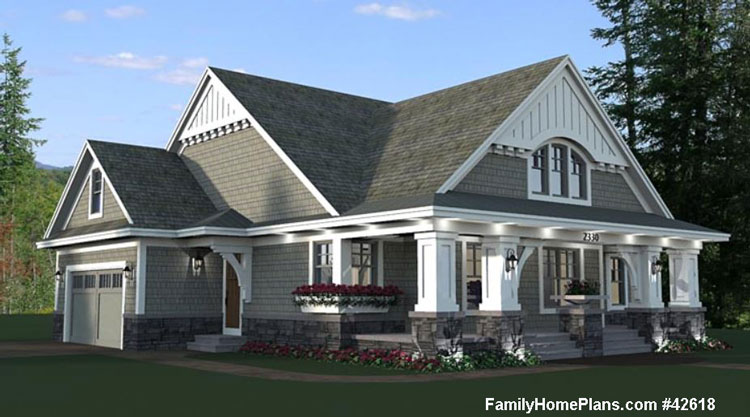
Inviting front porch everyone would love - Family Home Plan #42618House and Porch Plan Directory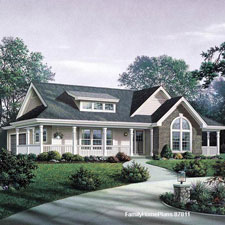
Small House Floor Plans with Porches Find a variety small house plans with big appeal... All these plans have fantastic porches too! 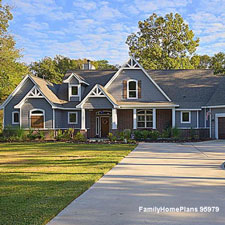
Ranch Style House Plans with Porches See these amazing and popular ranch home plans that have appealing front porches.... 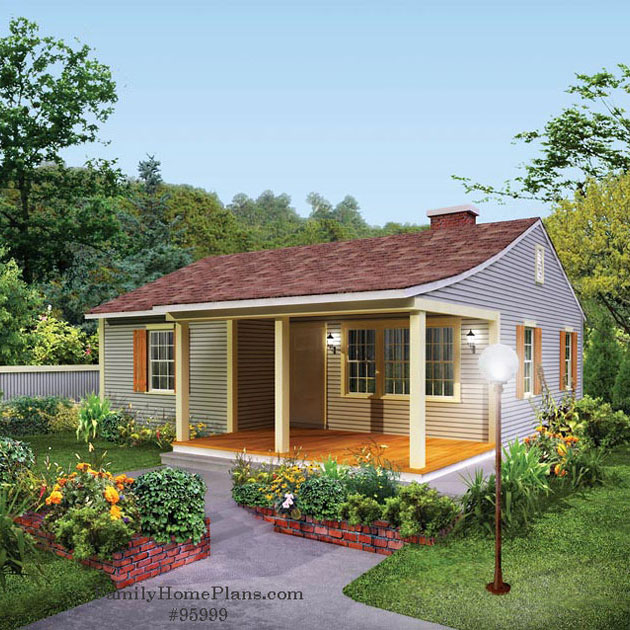
Small Cottage House Plans Discover what these cottage home plans have to offer; small in size - big in appeal... 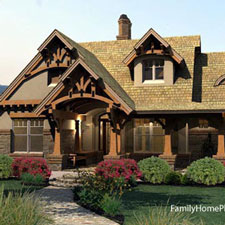
Craftsman Style Home Plans Who wouldn't love a endearing Craftsman style home and porches made for comfort.... 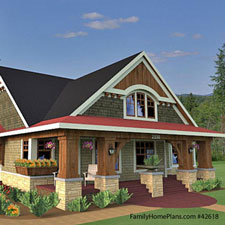
Bungalow Floor Plans and Porches Discover these charming bungalow floor plans that also have wonderful front porches... 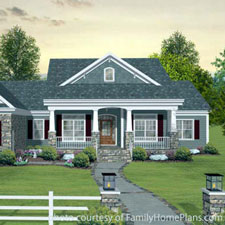
House Plans Online It's never been easier to find your perfect home and porch plan.... 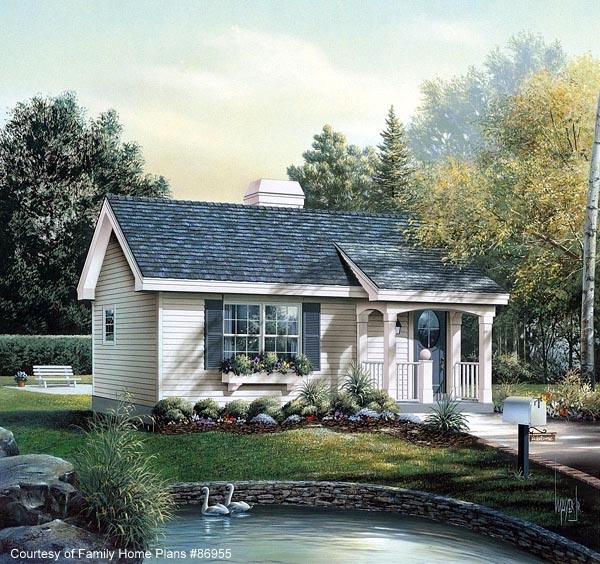
Small Cabin House Plans Discover how these small cabin house plans may be the perfect solution to acquiring your perfect home.... 
Screened in Porch Plans Find creative screen porches you can build yourself or hire a contractor.... 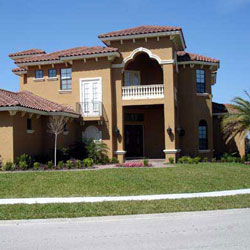
Southwest Home and Porch Plans See a sample of southwest plans ranging from the simple to the ornate.... Before settling on a home plan, contemplate how it complements your lifestyle, stage of life, and of course, your budget. Mary and I have gone through the biding process twice and know that a "dream" home begins with a detailed plan. We also know that unless you have an unlimited budget, you will have to compromise on something. So it is very important to distinguish must haves from would-like-to-haves during your selection process. Our current home was built from a wrap around porch house plan, one of two features we really wanted. (The other was a window over the kitchen sink.) We appreciate Family Home Plans allowing us to feature their house plans with porches and know you can find your dream home too. Entertaining Home Plan VideoHere's a short video of one of the home plans Mary and I really like; hope you enjoy the different perspectives it affords.Plan # 58198House Plans with Porches GalleryWe thought we'd feature some of the most popular home plans that have porches - we know you'll soon discover why they are popular.For your convenience, we've linked to the actual plans so you can obtain more detailed information or for ordering if you so desire. Beautiful Home with Post and Beam Appeal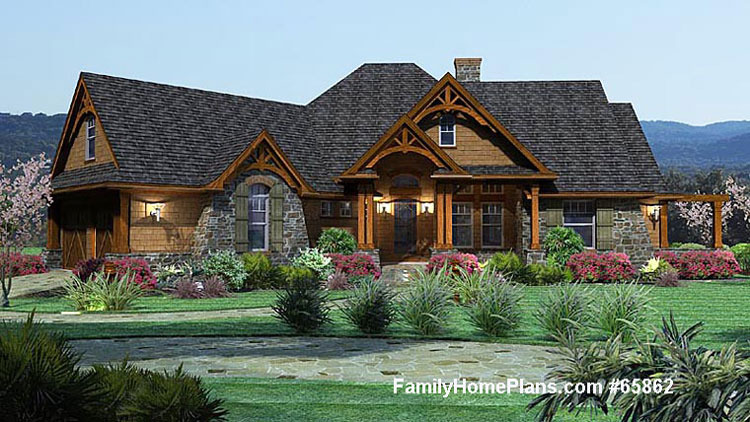
Front porch with stone column bases and square wooden columns - Plan #65862Actual Home Built from Plan Above
Family Home Plan #65862Country and Farmhouse PlansBeautiful Farmhouse Country Porch Plan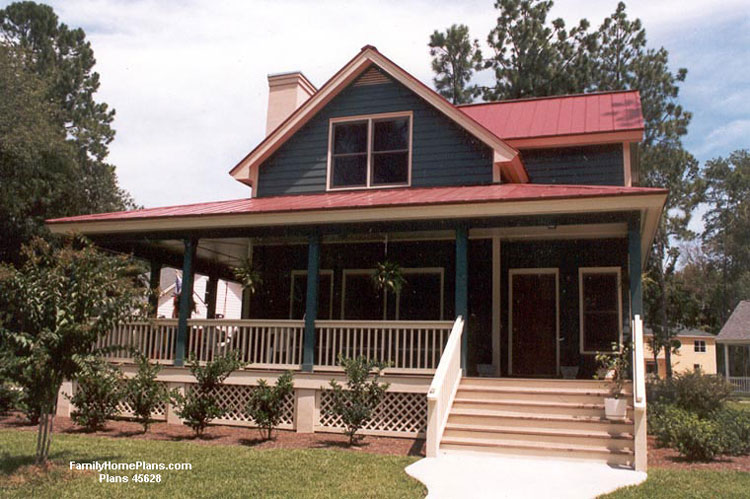
Amazing farmhouse front porch - get more details for plan # 45628)Who doesn't like a large wrap around country style front porch? This home has one plus dormers which adds lot of curb appeal. Hang a swing or two and enjoy relaxing on this inviting porch. 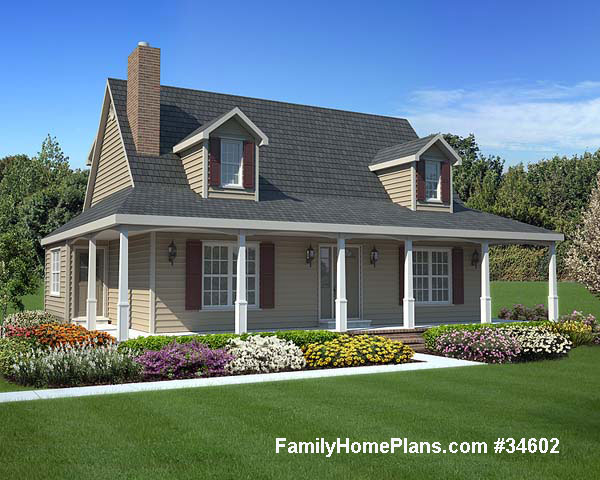
Family Home Plan #34602Go all out with this beautiful country farmhouse home and porch plan. 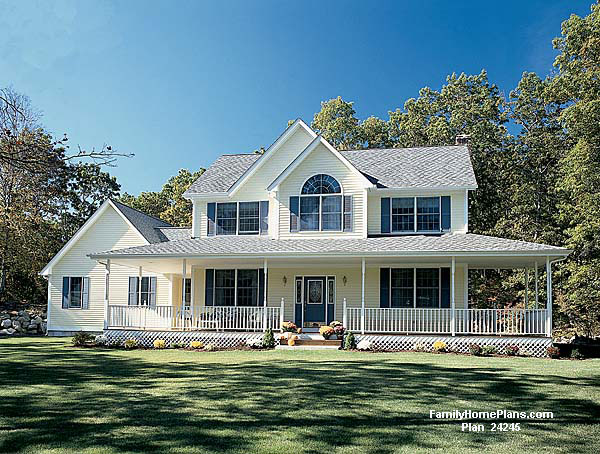
Grand home and porch - Family Home Plan #24245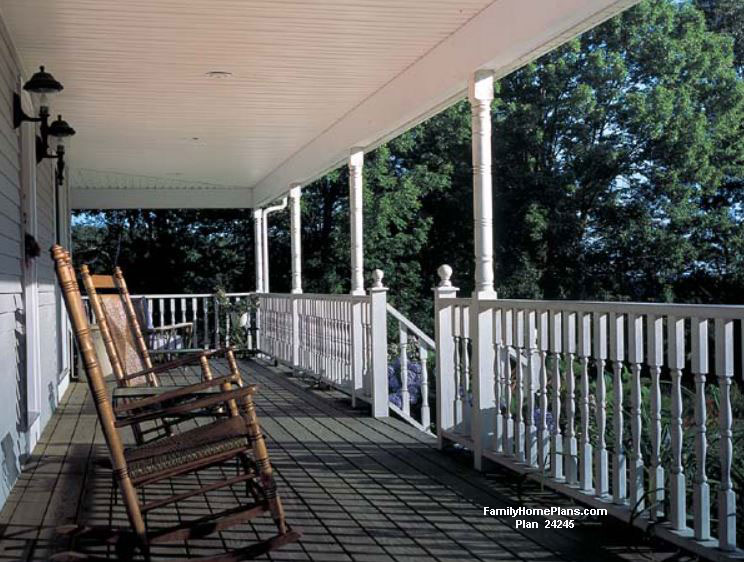
Imagine spending family time on this front porch - Plan #24245Ranch House Plans with PorchesWe've been asked several times about ranch homes with aesthetically pleasing porches. Often times a ranch home's roof slope is low making it more difficult to attach a porch blends with the architecture of the home. We found these exciting ranch home plans that have fun and appealing front porches.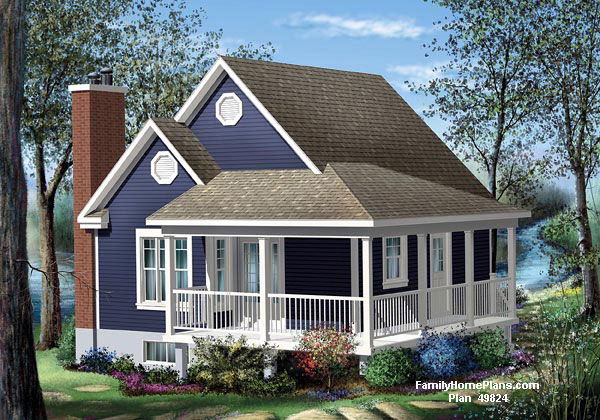
Cottage in the woods with charming front porch - Family Home Plan #49824Although small in size, this ranch cottage (photo below) is full of appeal. At only 576 square feet it is perfect as a starter home (nice and cozy) or possibly modify this plan to add additional square footage. We love the little front porch. 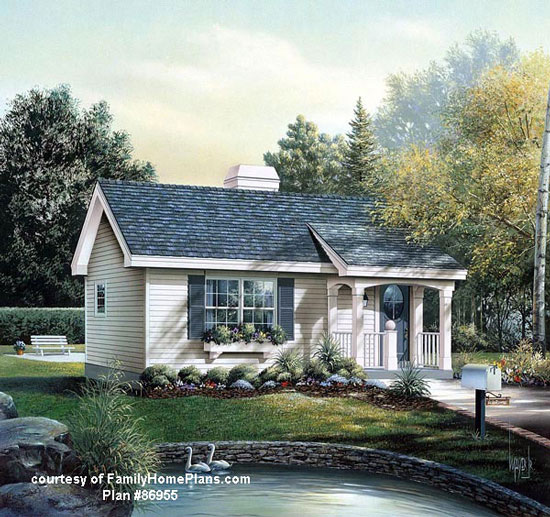
Family Home Plan #86955This is a nice 9 foot ceiling ranch home with an inviting front porch. Depending on your lot, you could opt to have this remain an open porch (no railings as shown) or with railings if required by local building codes. Either way, it would be a great family porch.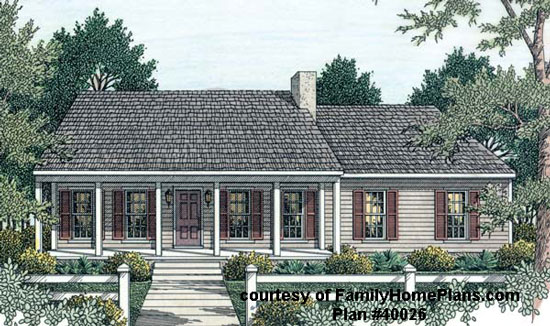
Great open porch feel - Family Home Plan #40026Really nice ranch style home design and the arches between the porch columns are a nice touch along with the heavier column pedestals all of which adds a bit of sophistication to this home.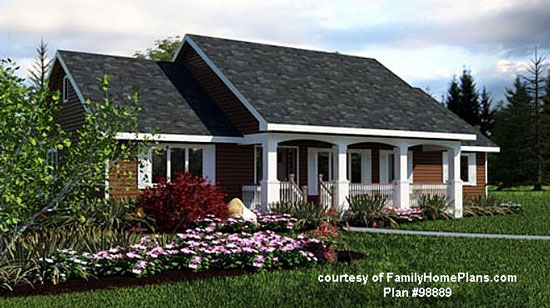
Classic lines for a ranch home - Family Home Plan #98889
These are a few of the many more ranch home designs with porches you should see.
What's nice about Family Home Plans is they have the capability and desire to work with you to design the home with features you want or need.
Return to TopBaby Boomer House Plans with PorchesIf thinking of down sizing, whether you are retiring or not, check out these neat homes we discovered that have ideal front porches.This house plan offers 1420 square feet and a most appealing front porch with a gable roof design over the front door. This plan can also be modified to suit your specific needs. 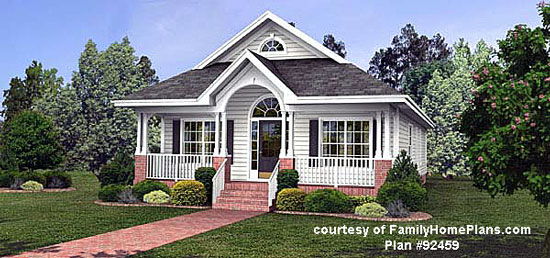
Perfect home and porch for down sizing -Family Home Plan #92459Arched openings between porch columns and a home plan with interesting roof lines combine to make this a real charmer. 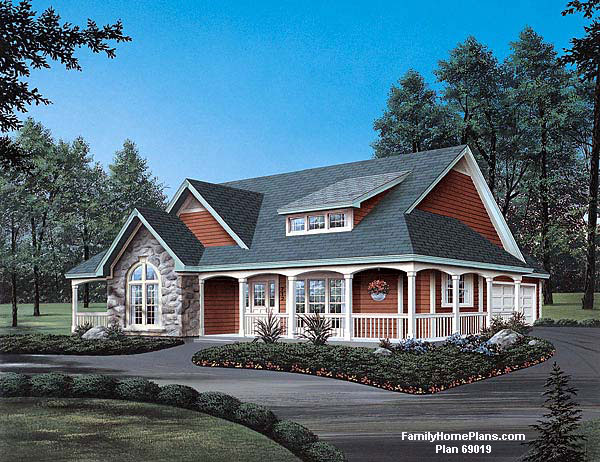
Fun home with wrap around porch -Family Home Plan #69019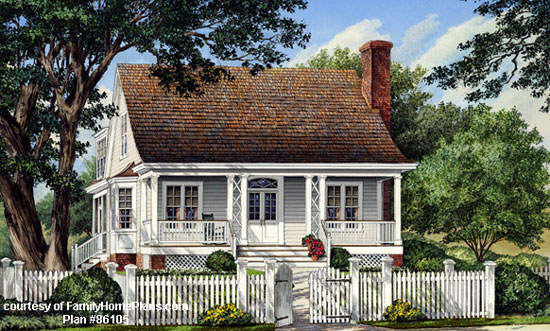
Charming house plan with front porch - Family Home Plan #86105Luxury House Plans with Porches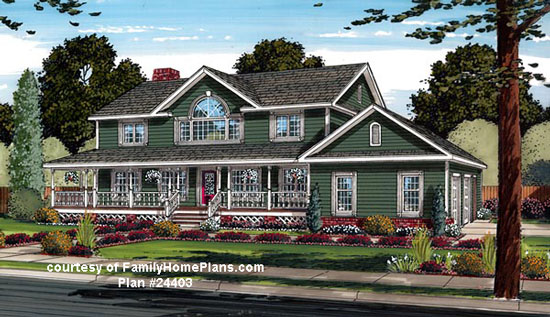
Rendering of luxury home with wrap around porch - Plan #24403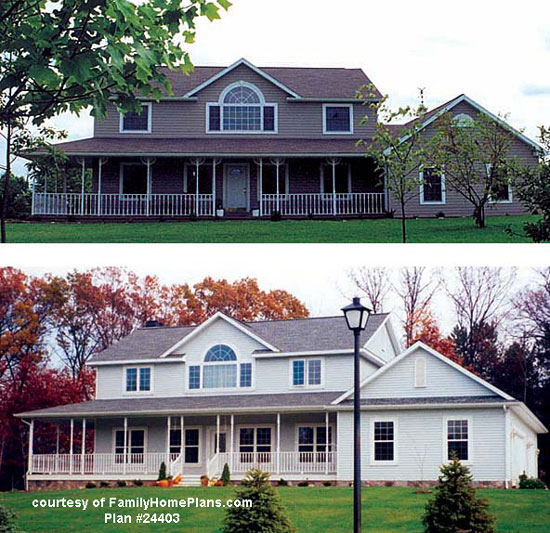
Homes built from plan above - Plan #24403Many luxury homes do not have front porches. However, we did find a rather good selection such as the one shown below along with a photo of an actual home built from the plan. 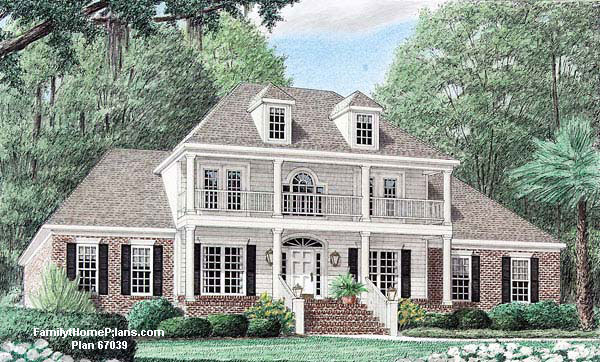
Executive home with wrap around porch - Plan #67039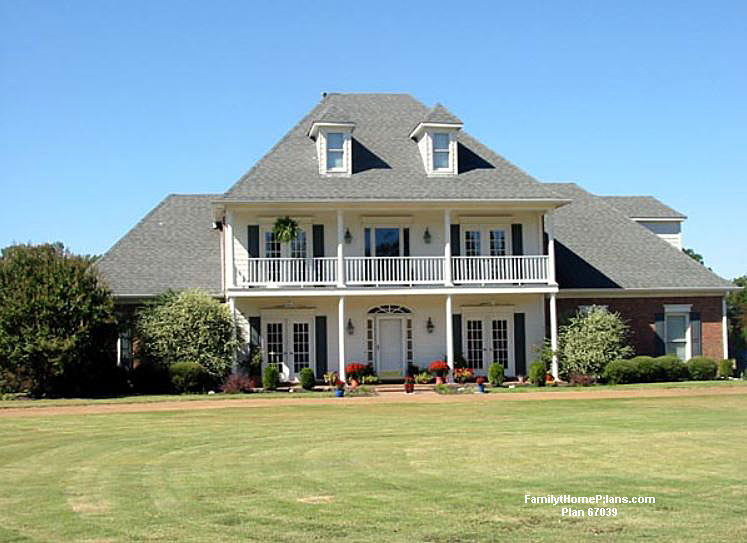
Executive home built from plan above - Plan #67039Search House PlansIf you see a house plan you like on our site, jot down the plan # and have it handy for when you visit Family Home Plans. They have a wonderful collection of plans and many can be modified to fit your needs. Search to your heart's content.Are you looking specifically for a PORCH PLAN? Great, then please take a look at these porch plans they offer (very popular with our readers!) Looking for GARAGE PLANS? Great, then please take a look at these garage plans they offer We may receive a commission if you purchase a plan through our link. The price is the same to you. See our full affiliate disclosure policy. You Are Here:

Hi! We're Mary and Dave, lifelong DIYers, high school sweethearts, and we both love porches. You've come to the right place for thousands of porch ideas. Our Sponsors


End Sponsors Helpful LinksEnjoy shopping Amazon (affiliate link)Popular PagesWhat's NewJoin Our Newsletter Family Porch Designs Porch Ideas for Mobile Homes Find a Local Contractor Build a Porch | Small Porches Porch Columns | Porch Railings Screened Porches Porch Curtains | Porch Enclosures Porch Landscaping | Vinyl Lattice Porch Decorating | Porch Ideas Shop Navigation AidsHome | Top of PageSite Search | Site Map Contact Us PoliciesDisclosure Policy | Privacy PolicyLegal Info Please Join Us Here Also
Find a Trusted Local Pro Copyright© 2008-2024 Front-Porch-Ideas-and-More.com All rights reserved. No content or photos may be reused or reproduced in any way without our express written permission. At no extra cost to you, we earn a commission by referring you to some products on merchant sites. See our disclosure policy. We, Front Porch Ideas and More, confirm, as stated on our privacy policy, that we do not sell personal information. All content here is solely for presenting ideas. We recommend consulting with a licensed, experienced contractor before you begin your project. We make no guarantees of accuracy or completeness of information on our site or any links to other websites contained here. Thank you for taking your time to stop by. See what's popular and new here. |

Hi! We're Mary and Dave, lifelong DIYers, high school sweethearts, and we both love porches. You've come to the right place for thousands of porch ideas. --- Our Sponsors ---


--- End Sponsors ---Find Top-Rated Service Pros
Our Newsletter, Front Porch AppealLearn more!Thank you for being here! |
|
|
At no extra cost to you, we earn a commission by referring you to some products on merchant sites. See our disclosure policy.
We, Front Porch Ideas and More, confirm, as stated on our privacy policy, that we do not sell personal information. All content here is solely for presenting ideas. We recommend consulting with a licensed, experienced contractor before you begin your project. We make no guarantees of accuracy or completeness of information on our site or any links to other websites contained here. Front Porch Home | Return to Top Contact Us | About Us | Advertise with Us | Search | Site Map Media | Privacy Policy | Disclosure | Legal Notice | What's New |
||
|
No content or photos may be reproduced or copied in any way without our express written permission. | ||

