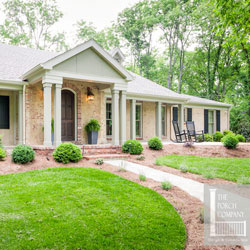The Perfect Tiny House DesignIncludes a Charming Front PorchCan you imagine a tiny house design that also includes a really cute front porch?The Jordan family - Debra, Gary and their son - used to live in a 2000+ square foot home with an acre and a half of land. But Gary lost his job and the couple found themselves working 4 jobs just to meet their mortgage. They remembered back to when they lived in South America and lived in tiny homes. They liked the idea of living with less in order to have peace of mind - and no mortgage. So They Decided to Build a Tiny Home"I don't know that Dave and I would enjoy living in such a tiny home, but we found it fun that they included a darling small front porch in their home design. Goes to show that even a 10 foot wide home can have an inviting small porch." Summary of the Video
Enjoy Pictures of Their Tiny House Design
Blue wicker chair is inviting on their tiny porch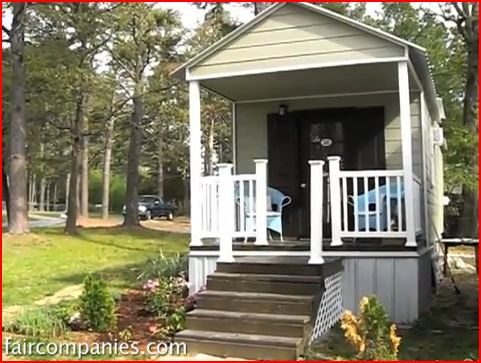
The front of their tiny home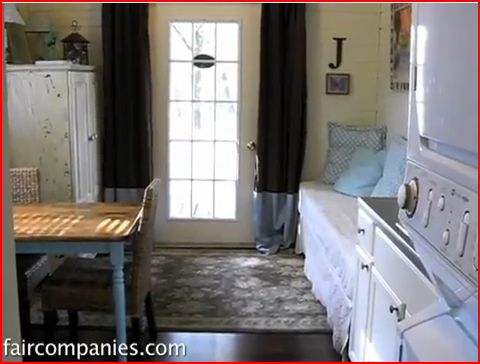
Beyond the kitchen is the living room
Kitchen with full-sized appliances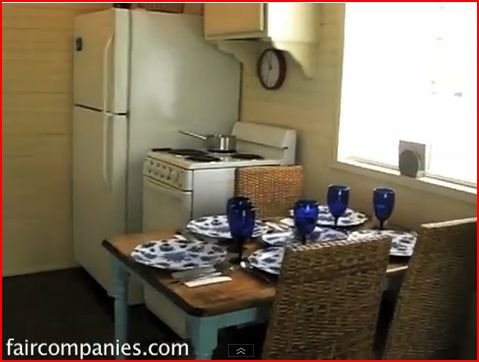
Where they dine and entertain guests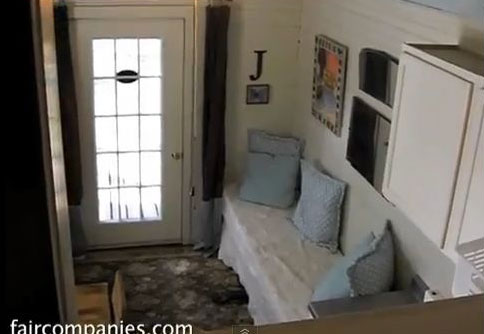
View from their son's loft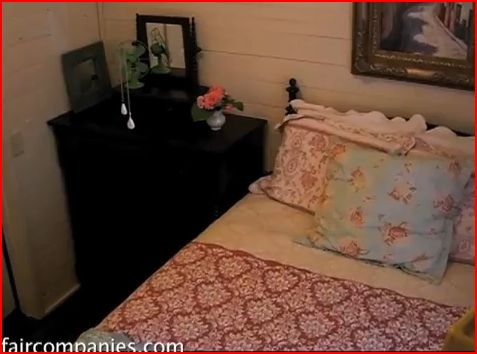
Debra and Gary's bedroom - and the dresser the whole family shares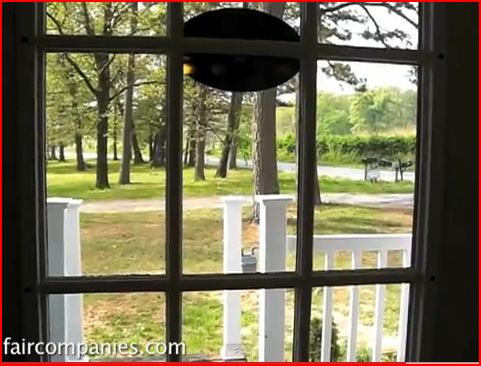
View from their front door
Their kitty loves the charming front porchLooking for Tiny House Design Floor Plans?Simply go here and jot down the plan numbers you see with some of our pictures. Here are three examples of plans for tiny house designs. 
Quaint tiny house with portico - Plan #49132
Tiny house floor plan - Plan #49132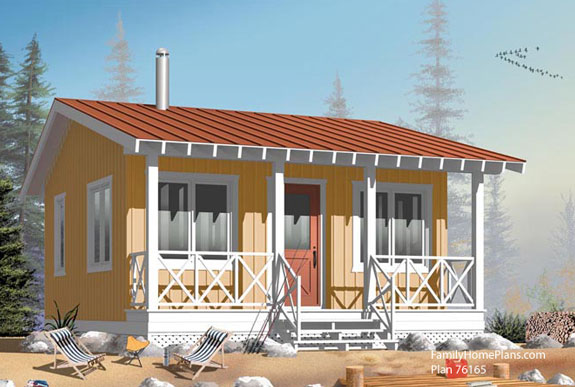
Tiny house with charming front porch - Plan #76165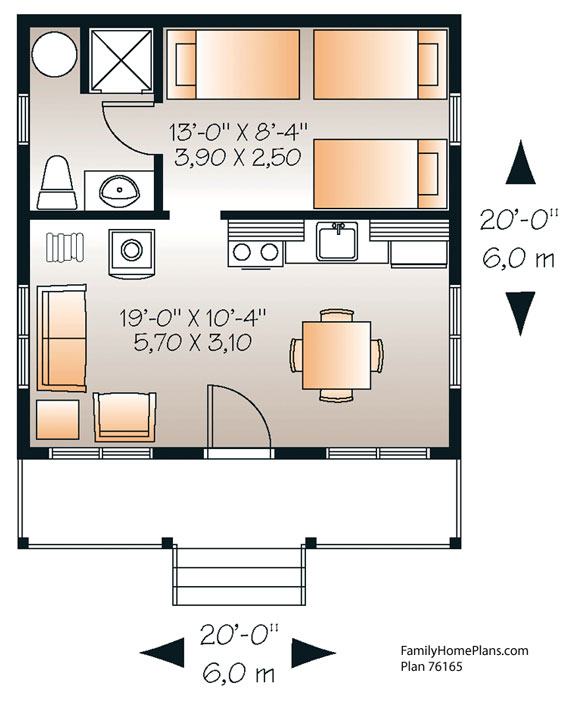
Open floor plan - Plan #76165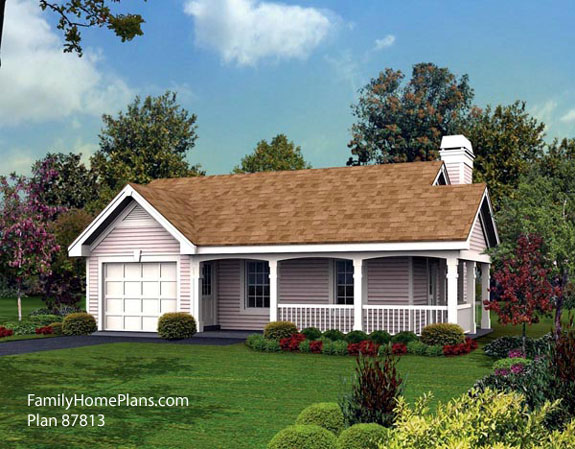
Tiny house with wrap around front porch - Plan #87813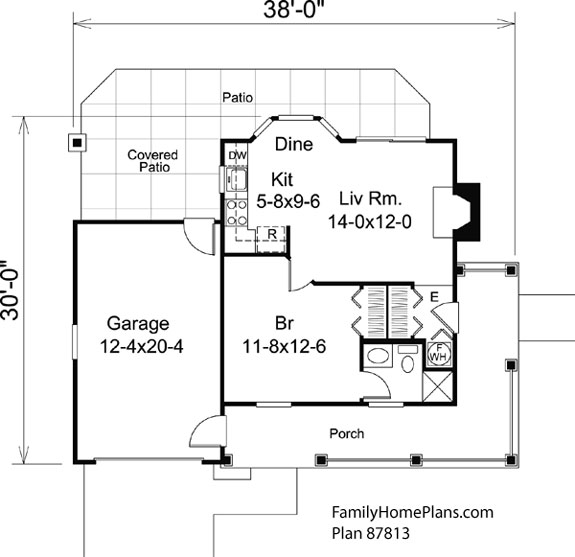
Garage addition to - Plan #87813oWhere You Can Find Tiny House Design Kits - You Will Be Surprised!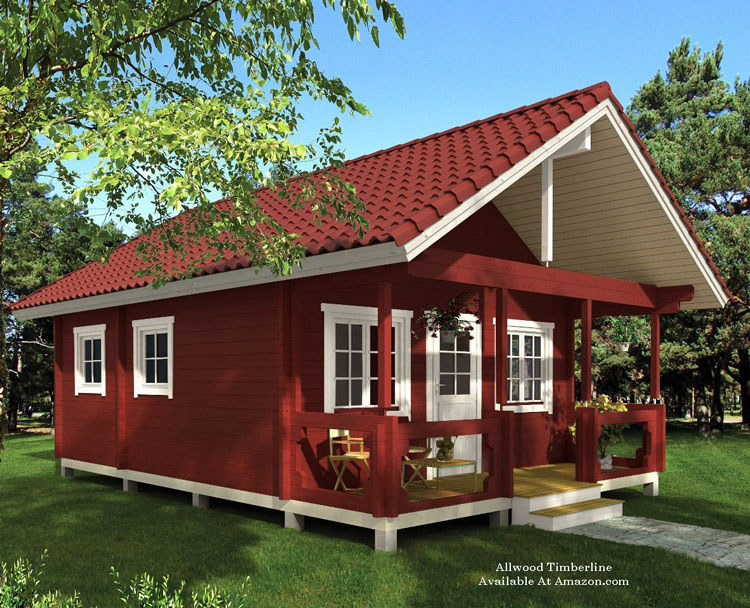
Look at this tiny house kit and where you can purchase it and moreSearch House PlansIf you see a house plan you like on our site, jot down the plan # and have it handy for when you visit Family Home Plans. They have a wonderful collection of plans and many can be modified to fit your needs. Search to your heart's content.Are you looking specifically for a PORCH PLAN? Great, then please take a look at these porch plans they offer (very popular with our readers!) Looking for GARAGE PLANS? Great, then please take a look at these garage plans they offer We may receive a commission if you purchase a plan through our link. The price is the same to you. See our full affiliate disclosure policy.

Hi! We're Mary and Dave, lifelong DIYers, high school sweethearts, and we both love porches. You've come to the right place for thousands of porch ideas. Our Sponsors


End Sponsors Helpful LinksEnjoy shopping Amazon (affiliate link)Popular PagesWhat's NewJoin Our Newsletter Family Porch Designs Porch Ideas for Mobile Homes Build a Porch | Small Porches Porch Columns | Porch Railings Screened Porches Porch Curtains | Porch Enclosures Porch Landscaping | Vinyl Lattice Porch Decorating | Porch Ideas Shop Navigation AidsHome | Top of PageSite Search | Site Map Contact Us PoliciesDisclosure Policy | Privacy PolicyLegal Info Please Join Us Here Also
Find a Trusted Local Pro Copyright© 2008-2025 Front-Porch-Ideas-and-More.com All rights reserved. No content or photos may be reused or reproduced in any way without our express written permission. At no extra cost to you, we earn a commission by referring you to some products on merchant sites. See our disclosure policy. We, Front Porch Ideas and More, confirm, as stated on our privacy policy, that we do not sell personal information. All content here is solely for presenting ideas. We recommend consulting with a licensed, experienced contractor before you begin your project. We make no guarantees of accuracy or completeness of information on our site or any links to other websites contained here. Thank you for taking your time to stop by. See what's popular and new here. |

Hi! We're Mary and Dave, lifelong DIYers, high school sweethearts, and we both love porches. You've come to the right place for thousands of porch ideas. --- My New Molly Jo Book ---
Gentle mystery for kids 8-12. Adults like it too. My book helps kids slow down, notice, and appreciate everyday surprises in nature. It's for sale in right here! --- Our Wonderful Sponsors ---


--- End Sponsors ---Our Newsletter, Front Porch AppealLearn more!Thank you for being here! |
|||
|
At no extra cost to you, we earn a commission by referring you to some products on merchant sites. See our disclosure policy.
We, Front Porch Ideas and More, confirm, as stated on our privacy policy, that we do not sell personal information. All content here is solely for presenting ideas. We recommend consulting with a licensed, experienced contractor before you begin your project. We make no guarantees of accuracy or completeness of information on our site or any links to other websites contained here. Front Porch Home | Return to Top Contact Us | About Us | Advertise with Us | Search | Site Map Media | Privacy Policy | Disclosure | Legal Notice | What's New |
||||
|
No content or photos may be reproduced or copied in any way without our express written permission. | ||||
