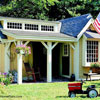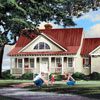|
As an Amazon Associate we earn from qualifying purchases. If you make a purchase through affiliate links on our site, we earn a commission at no cost to you. See our disclosure policy. Small Cabin House Plans with PorchesSmall and Comfortable LivingSmall cabin house plans are ideal whether used as the your getaway sanctuary, back yard office space for entrepreneurs, hunting cabin, beach bungalow, lake front respite, or even converted to your "man-cave" or "woman-cave"!These cabins might even work well as 'tiny houses' too. Although cabins are usually under 1000 square feet, options abound and choosing the right cabin floor plan has never been easier. Whether you are looking for a modest space or perhaps something a little larger to accommodate your family or a group of your friends, one of these plans should definitely fill your needs. 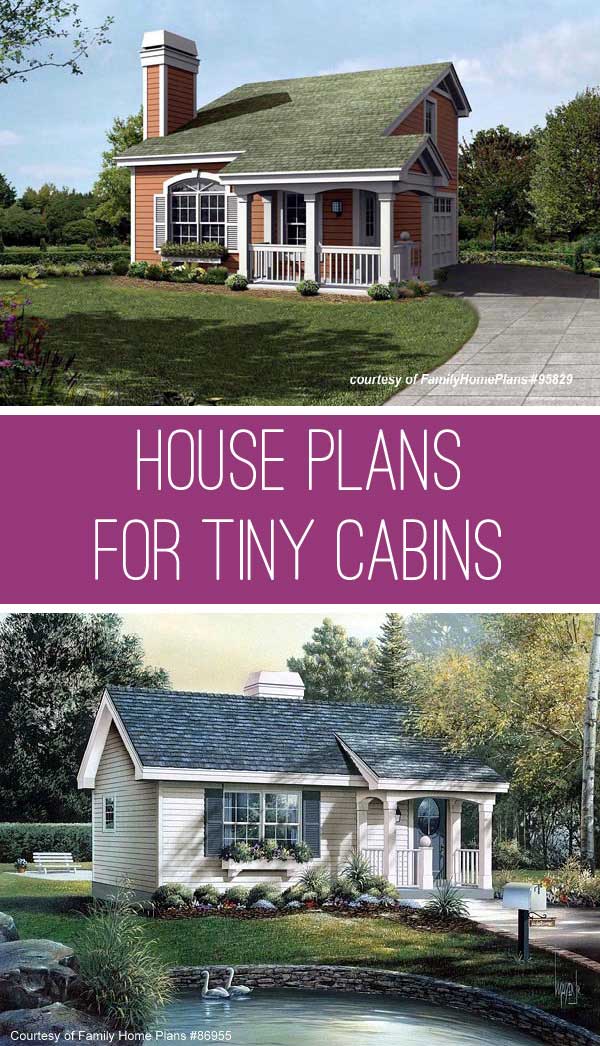
576 Square feet of fun! Plan #86955Simply go here and jot down the plan numbers you see with some of our pictures. 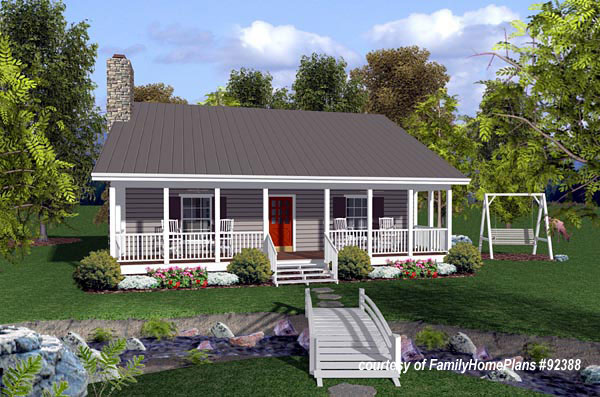
Family Home Plan #92388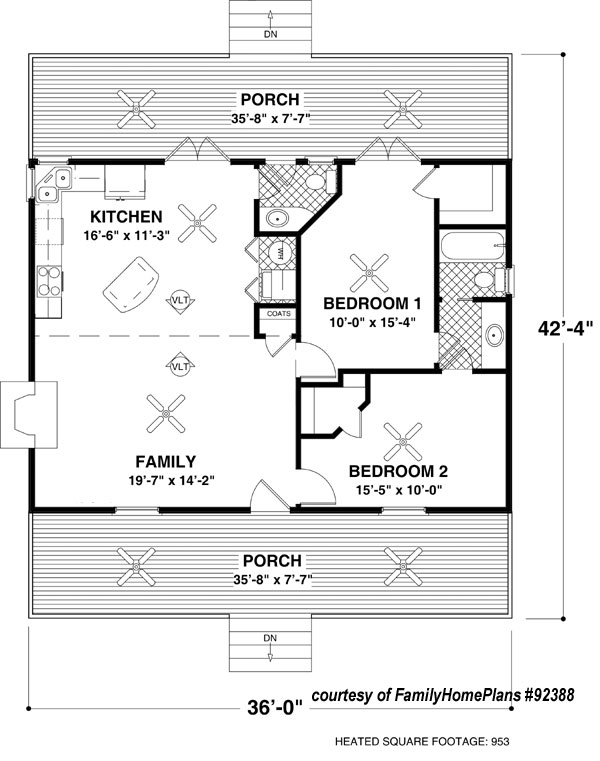
Family Home Plan #92388A truss roof design makes for easy construction and you can have modifications made to this plan. For example, you could opt for a metal roof (which we love!), add more windows, or extend the porch across the entire front. Perfect Getaway for Your Vacation or Hunting CabinUse this charming 953 square foot cabin as the perfect vacation or hunting cabin. Two porches, spacious bedrooms, large kitchen, fireplace, and vaulted ceilings make for a very functional, inviting cabin house plan.
Can you smell the marshmallows roasting already? How about sitting in the backyard and taking in the fresh
air and warm breezes - while floating on the hammock, of course.
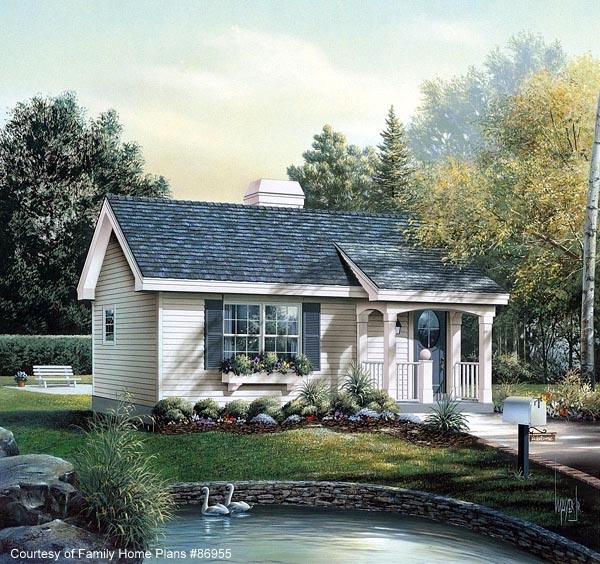
576 Square feet of fun! Plan #86955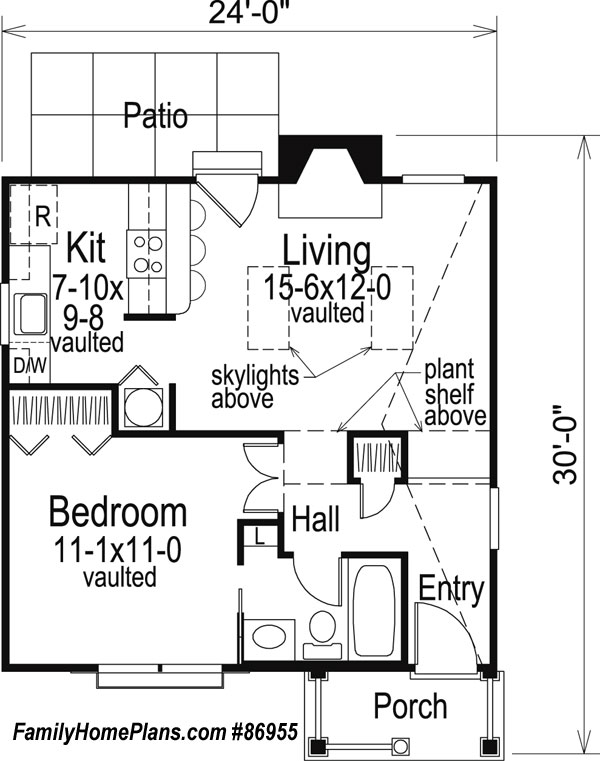
Family Home Plan #86955641 Square Feet of FunWho wouldn't enjoy this small cabin house plan with a wrap-around porch! Ideal as a work-at-home office, hideaway, or even a guest house. Hunters will love the attached garage. Vaulted ceilings give way to a second story bedroom with bath and walk-in closet.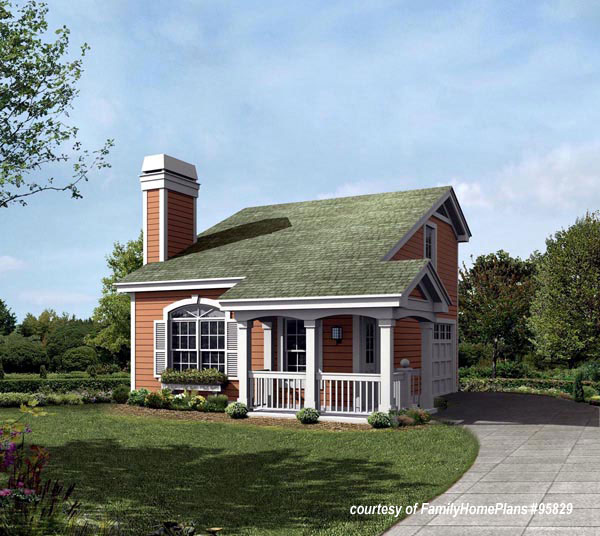
It even has a garage! - Plan #95829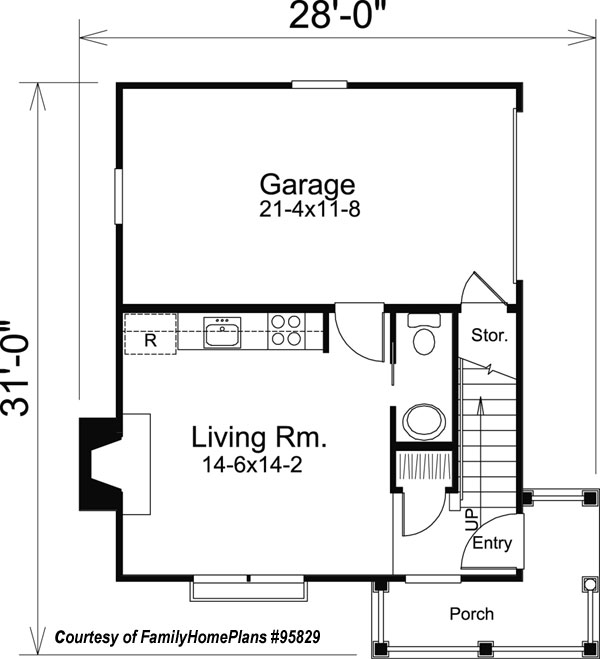
Family Home Plans - Plan #95829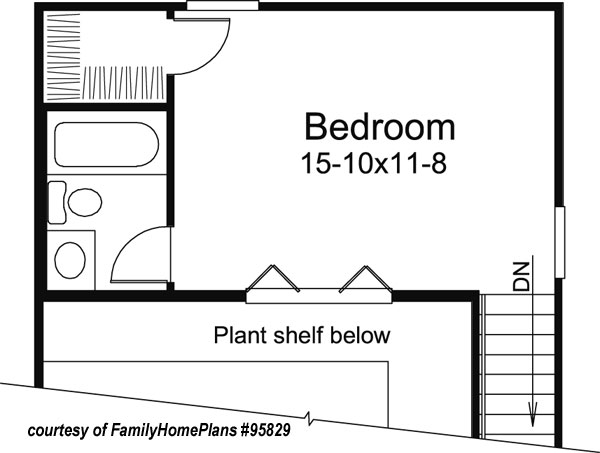
Family Home Plans - Plan #95829We Love This Cabin PlanSimply go here and jot down the plan numbers you see with some of our pictures. Mary and I can picture this stunning cabin nestled in the woods. Relax on the front porch and enjoy the view of the lake or mountains.
The elements of this 914 square foot small cabin house plan combine to make it a wonderful get-a-way from which to write your novel or to hike the countryside.
Just bring your laptop and your walking shoes! 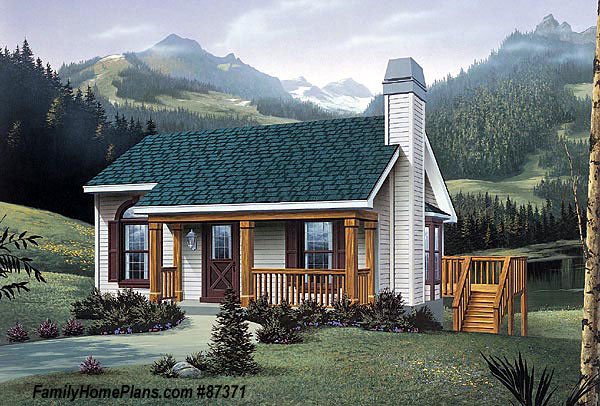
Family Home Plans - Plan #87371809 Square Feet of Cabin LoveRelax on the front porch for the weekend or the week!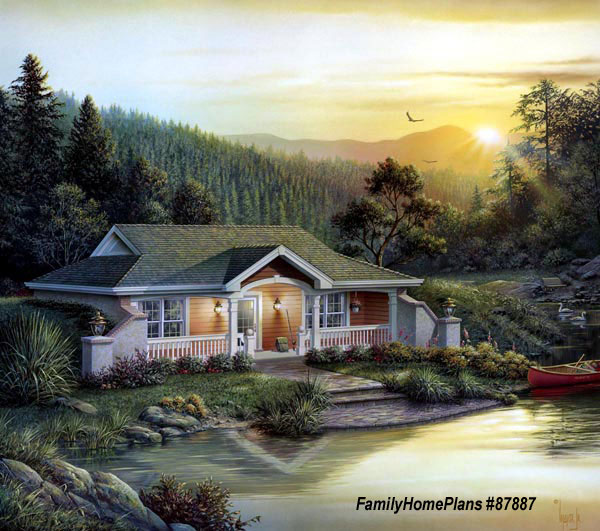
Family Home Plans - Plan #87887
Ok, if this were your vacation house, who would ever want to go home? Really, it's so romantic.
A fisherman's paradise. Can you picture the kids catching fireflies at dusk?
How about sitting on that front porch and thinking of the memories of the day.
As an Amazon Associate and Amazon Influencer, we earn from qualifying purchases.
We also earn commissions from other companies where are are participants of their referral programs.
Here is our full disclosure about affiliate marketing.
Great Things Really Do Come in Small PackagesAt only 598 square feet, this small cabin floor plan below is perfect for a weekend get-away or for your hunting cabin party. Compact in design yet handles four to six people with ease. An open living room, kitchen, and dining area gives it a more spacious feel.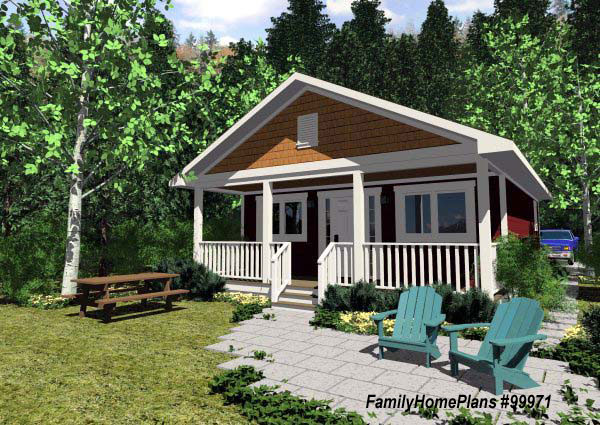
Family Home Plans - Plan #99971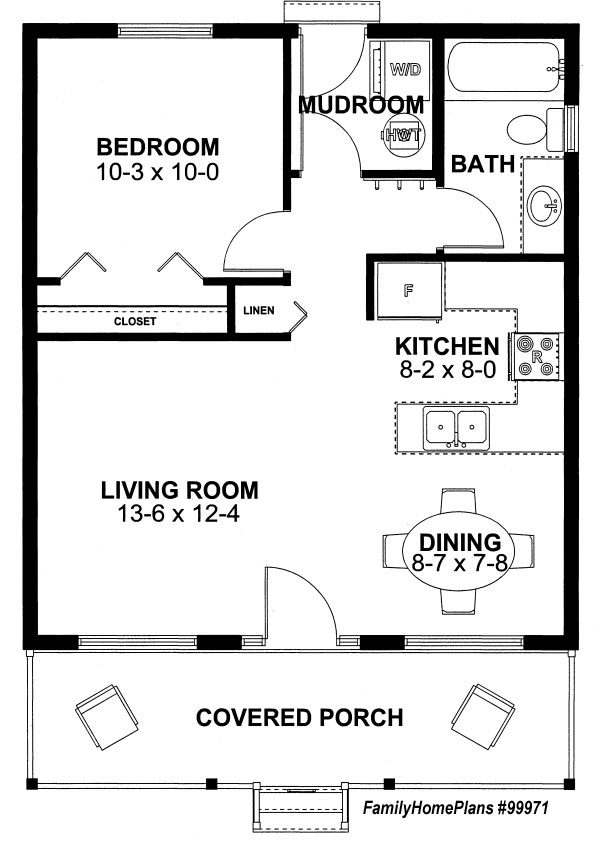
Family Home Plans - Plan #99971Two Porch Cabin!
Family Home Plans - Plan #59163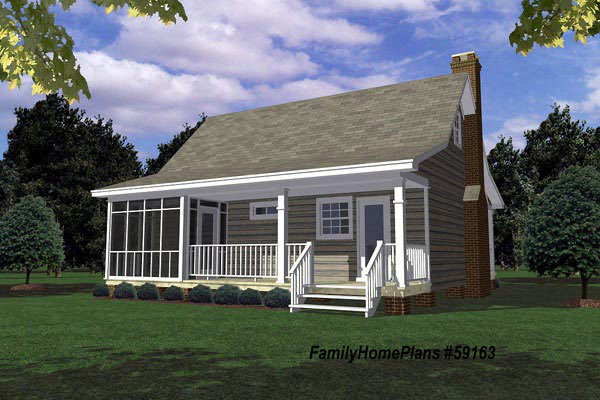
Family Home Plans - Plan #59163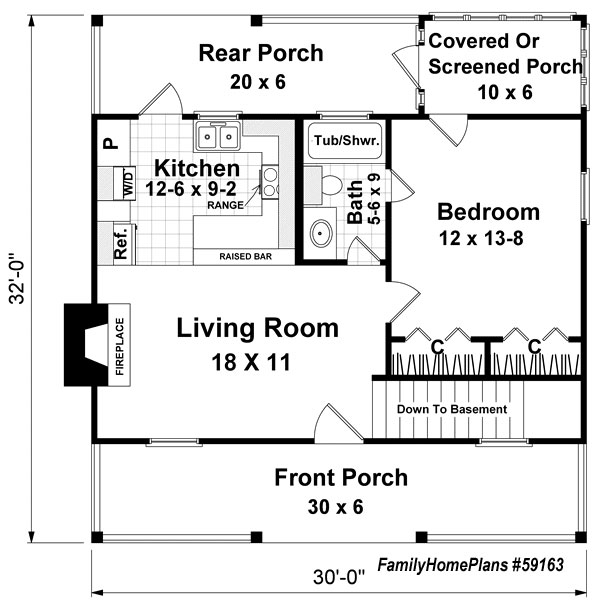
Family Home Plans - Plan #59163Simply go here and jot down the plan numbers you see with some of our pictures. More Small Cabin House PlansLooking for something a little more rustic? Check out these plans courtesy of Town And Country Plans.com. We also show you how others have used or modified they plan to create their own functional and appealing structure.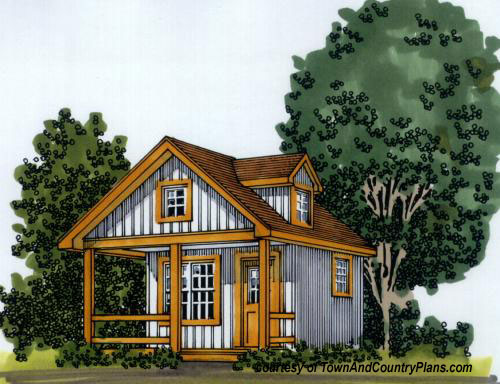
Town and Country Plans - Kenora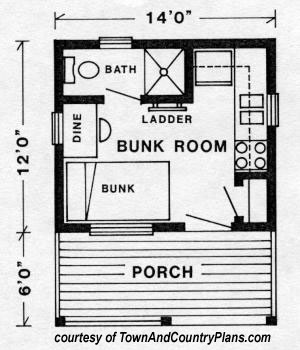
Town and Country Plans - Kenora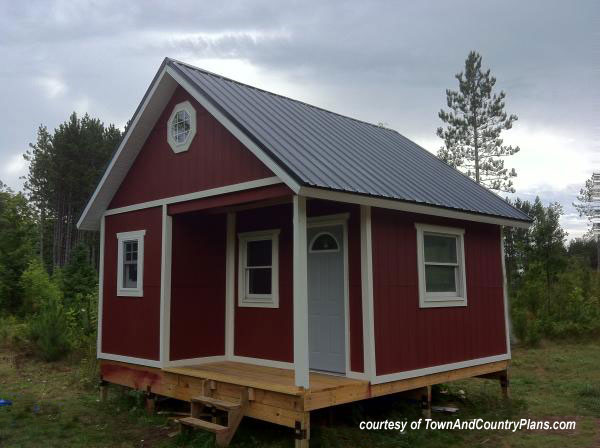
Town and Country Plans - Kenora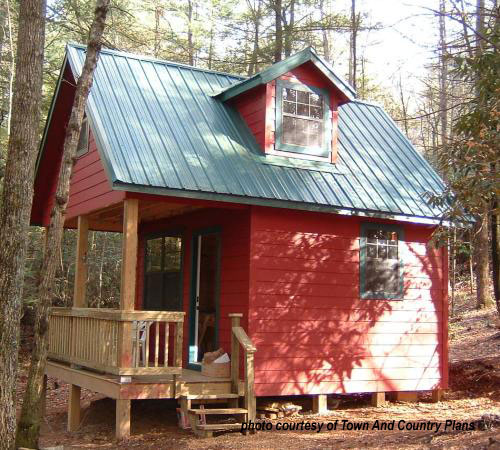
Town and Country Plans - Kenora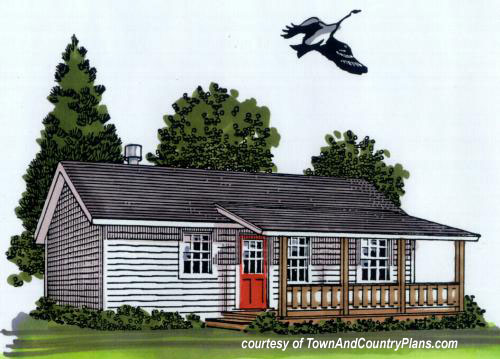
Town and Country Plans - Northbay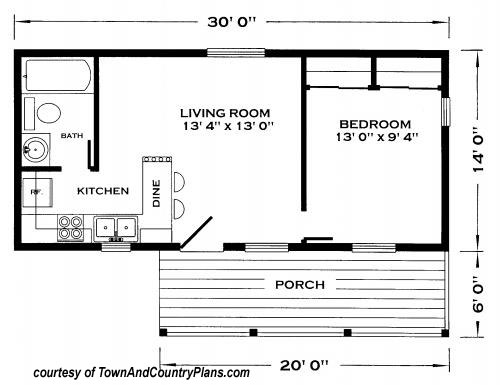
Town and Country Plans - Northbay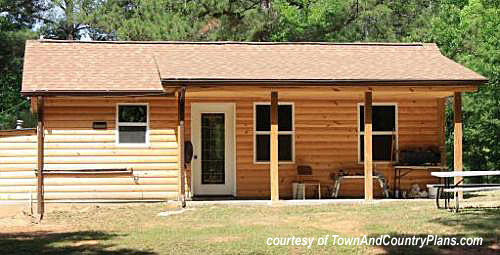
Town and Country Plans - Northbay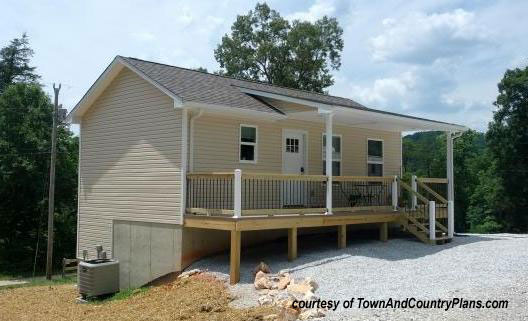
Town and Country Plans - Northbay
You can find these small cabin house plans and more at Town and Country Plans.
We appreciate Town and Country Plans for allowing us to share their plans with us.
Other Small Cabin House Plans OptionsTake a storage shed and convert it to a small cabin. Usually plans are simple enough to add extra space by extending walls and the roof. By doing so, you can easily turn what was a typical storage shed into a more spacious structure.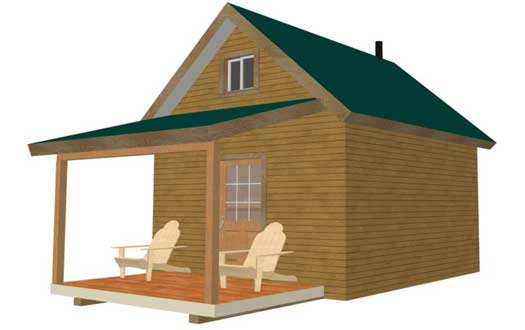
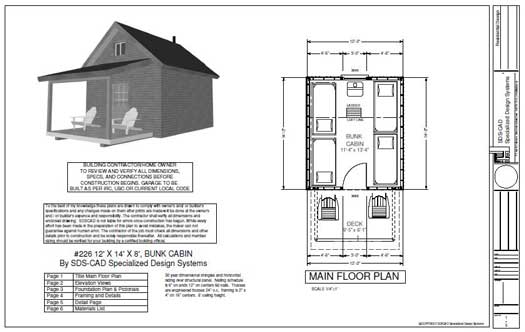
Search House PlansIf you see a house plan you like on our site, jot down the plan # and have it handy for when you visit Family Home Plans. They have a wonderful collection of plans and many can be modified to fit your needs. Search to your heart's content.Are you looking specifically for a PORCH PLAN? Great, then please take a look at these porch plans they offer (very popular with our readers!) Looking for GARAGE PLANS? Great, then please take a look at these garage plans they offer We may receive a commission if you purchase a plan through our link. The price is the same to you. See our full affiliate disclosure policy. Consider Bunk House Plans - A Big Step Above a TentBunk houses are sought after by hunters, those who love to fish, or just get away from it all. Just a few steps above a tent, most can be converted with a few simple amenities to make your cabin experience more comfortable.Tiny House Design OptionsTiny houses are very popular and many tiny house designs offer porches too.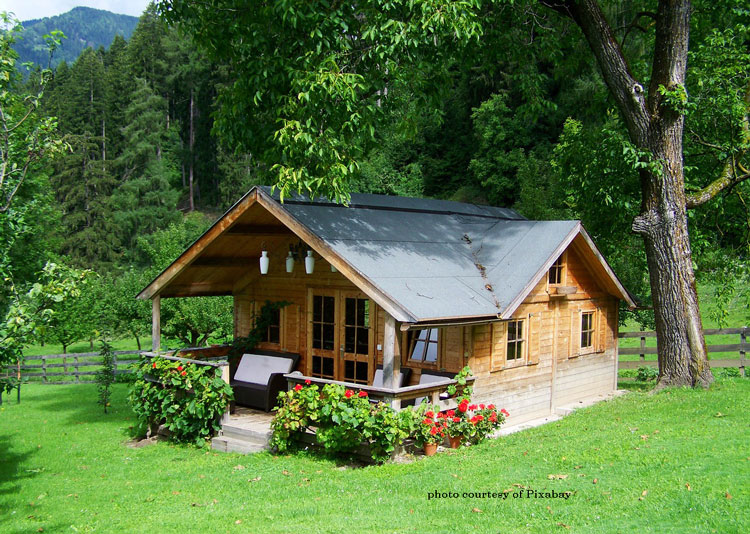
Check out our tiny house design section for lots of great ideas

Hi! We're Mary and Dave, lifelong DIYers, high school sweethearts, and we both love porches. You've come to the right place for thousands of porch ideas. Our Sponsors


End Sponsors Helpful LinksEnjoy shopping Amazon (affiliate link)Popular PagesWhat's NewJoin Our Newsletter Family Porch Designs Porch Ideas for Mobile Homes Build a Porch | Small Porches Porch Columns | Porch Railings Screened Porches Porch Curtains | Porch Enclosures Porch Landscaping | Vinyl Lattice Porch Decorating | Porch Ideas Shop Navigation AidsHome | Top of PageSite Search | Site Map Contact Us PoliciesDisclosure Policy | Privacy PolicyLegal Info Please Join Us Here Also
Find a Trusted Local Pro Copyright© 2008-2025 Front-Porch-Ideas-and-More.com All rights reserved. No content or photos may be reused or reproduced in any way without our express written permission. At no extra cost to you, we earn a commission by referring you to some products on merchant sites. See our disclosure policy. We, Front Porch Ideas and More, confirm, as stated on our privacy policy, that we do not sell personal information. All content here is solely for presenting ideas. We recommend consulting with a licensed, experienced contractor before you begin your project. We make no guarantees of accuracy or completeness of information on our site or any links to other websites contained here. Thank you for taking your time to stop by. See what's popular and new here. |

Hi! We're Mary and Dave, lifelong DIYers, high school sweethearts, and we both love porches. You've come to the right place for thousands of porch ideas. --- My New Molly Jo Book ---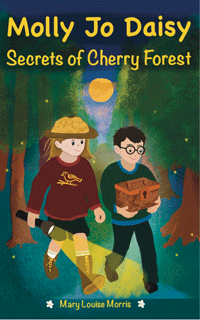
Gentle mystery for kids 8-12. Adults like it too. My book helps kids slow down, notice, and appreciate everyday surprises in nature. It's for sale in right here! --- Our Wonderful Sponsors ---


--- End Sponsors ---Our Newsletter, Front Porch AppealLearn more!Thank you for being here! |
||||
|
At no extra cost to you, we earn a commission by referring you to some products on merchant sites. See our disclosure policy.
We, Front Porch Ideas and More, confirm, as stated on our privacy policy, that we do not sell personal information. All content here is solely for presenting ideas. We recommend consulting with a licensed, experienced contractor before you begin your project. We make no guarantees of accuracy or completeness of information on our site or any links to other websites contained here. Front Porch Home | Return to Top Contact Us | About Us | Advertise with Us | Search | Site Map Media | Privacy Policy | Disclosure | Legal Notice | What's New |
|||||
|
No content or photos may be reproduced or copied in any way without our express written permission. | |||||
