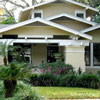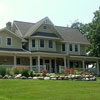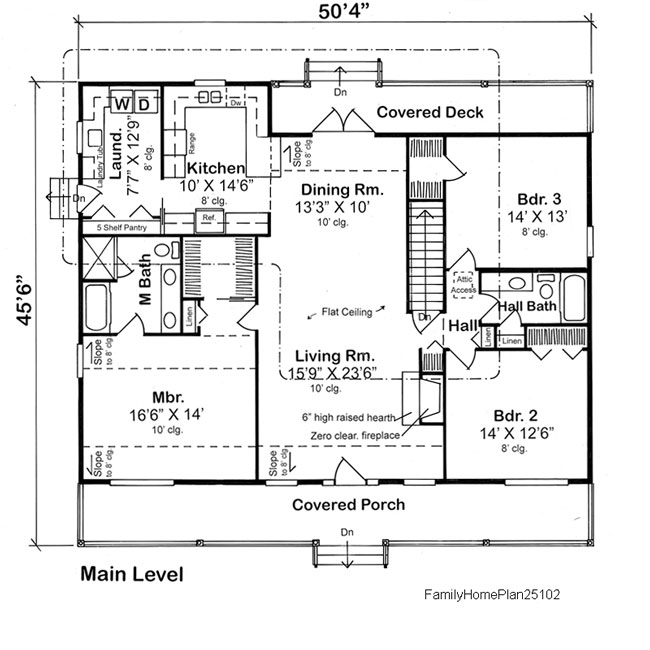Craftsman Style Home Design IdeasThe Distinctive Craftsman Front PorchA Craftsman style home design would not be complete without detailing its distinctive front porch. The iconic American front porch was highly influenced by the Arts and Crafts Movement that began in the late 20th century in the U.S.In fact, Craftsman-style front porches gave the neighborhood a sense of congeniality. It was not uncommon at the time, for neighbors and friends to join each on other on the front porch to socialize. Bungalows, probably the most popular design of the Arts and Craft era and the inspiration for the present day ranch home, were built as one-story open air cottages. This allowed for the free flow of air throughout the home. Other styles include mission, California, Chicago, Milwaukee, raised, etc. 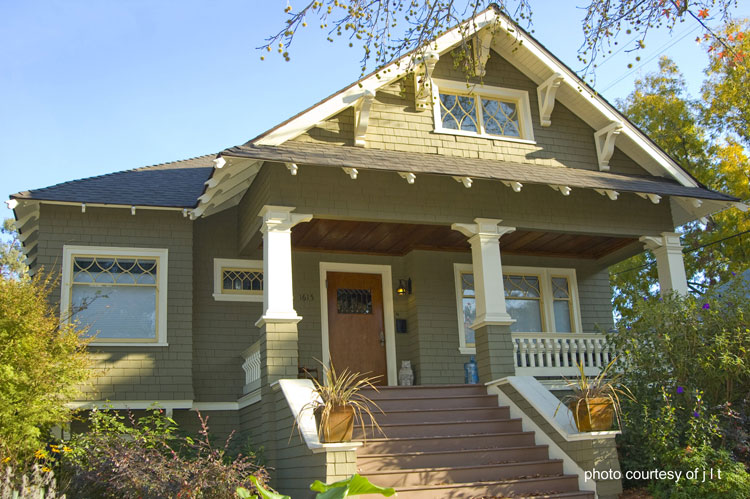
Photo courtesy of j l tPhotos on this page courtesy of j l t unless otherwise noted.True to the ideals of the Arts and Crafts movement, British leader William Morris, felt that homes should be constructed using natural materials and contain elements of beauty.It should be noted that the word "bungalow" was created by the British in 19th century India to describe what was a one-story home with a large wrap-around porch. The earliest American bungalows were actually small Queen Anne-style type cottages, many of which were built in California in the late 1880 - 1900s. We recognize that not all bungalows are of the Arts and Crafts design; however, for our purposes here, the bungalow and other Craftsman-style porches we describe have components of the traditional Craftsman style home design. Common Bungalow Porch Design FeaturesAll true Craftsman style home design interiors feature amazing craftsmanship, exquisite use of wooden joinery, along with integrating natural and local materials into the construction.The front porch is no exception to this rule. Porches are normally constructed using extensive wood and natural material like stone wherever feasible. 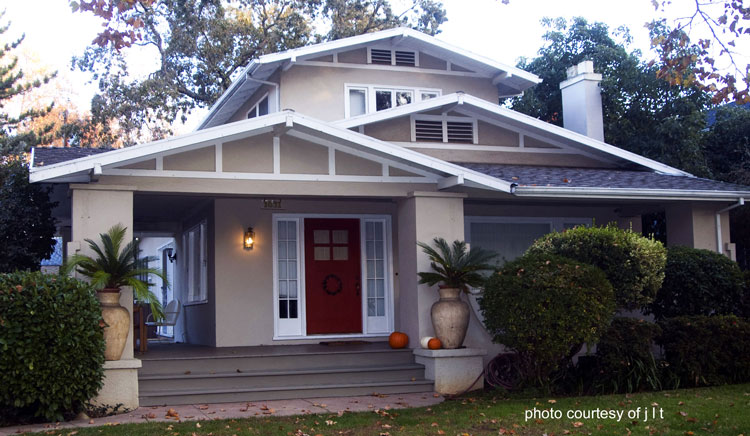
Typical Arts and Crafts Airplane Bungalow with wide front porch (Photo courtesy of j l t)Bungalow porches are quite expansive both in length and depth and often appear larger in proportion to the home's actual size. A true bungalow or craftsman-style front porch is usually from 8-10 feet deep so as to accommodate furniture and function as an outdoor room.Bungalow and Arts and Craft Porch RoofsAmerican bungalow porches are positioned beneath a front-facing gable or sometimes under a side-facing gabled roof supported by thick pillars or columns. Hip roofs can also be used, especially if a gable roof would not be feasible.Almost all Arts and Craft porches are considerably deep by today's standards and are accessed via very wide steps. Often times the gable or hip roof may be combined with a pergola-style roof to offer a more natural transition from outside to the interior of the home. This is especially true if the porch is adjacent to gardens or beautiful landscaping. 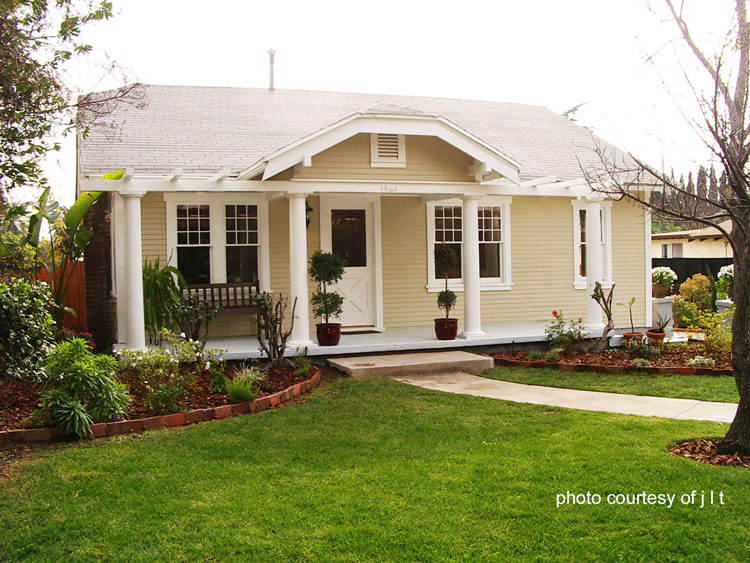
Note the combination hip and pergola roofs (Photo courtesy of j l t)Porch roofs usually feature wide eaves (often with braces) and exposed rafters with protruding rafter ends or tails giving them a very distinctive look. Cased beams are also common.Bungalow porch ceilings are typically hand-crafted tongue-and-grooved bead board which is stained and finished to create a warm glossy finish. Common Bungalow Porch Column FeaturesAnother classic bungalow porch feature are the porch columns.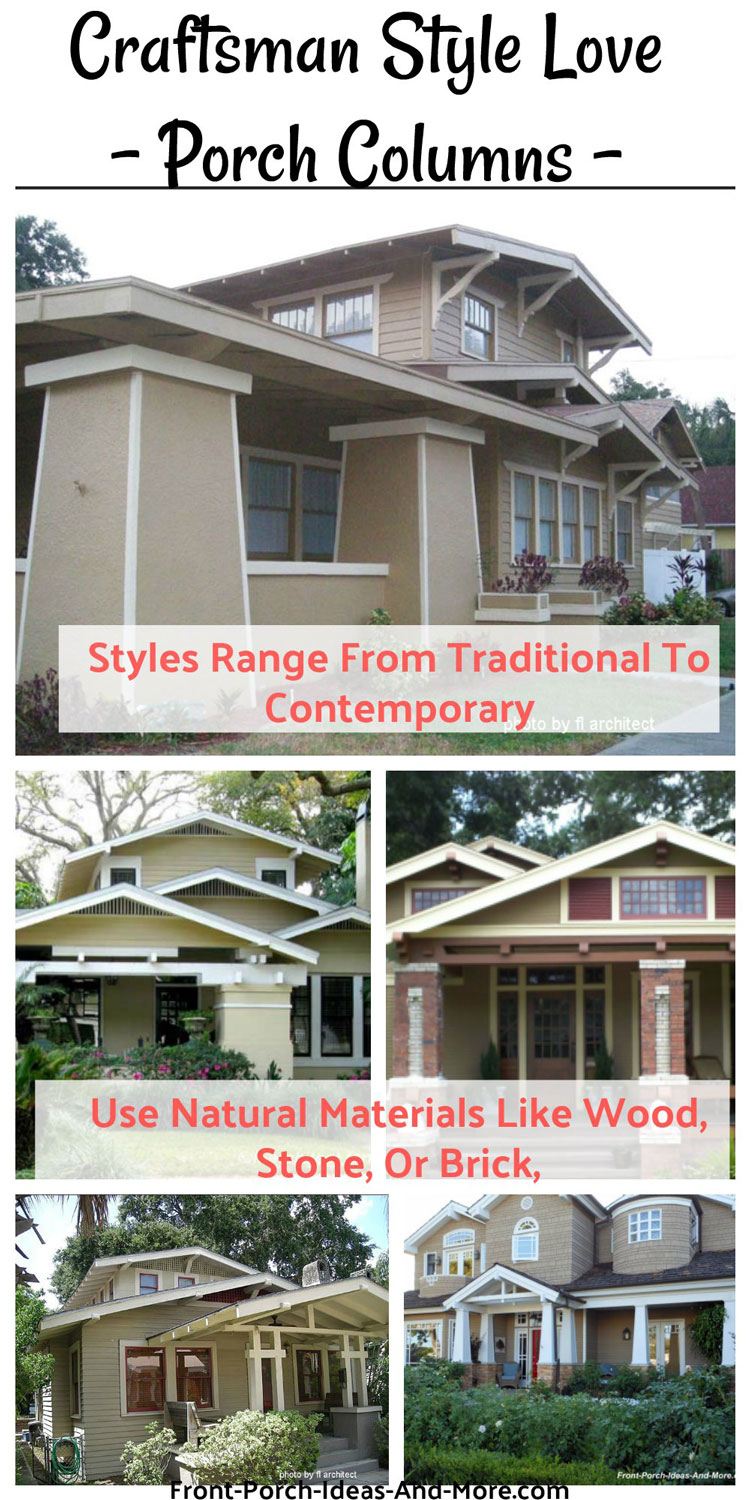
Craftsman-style porch column optionsYou can recognize them easily as they are typically rectangularly tapered wooden columns on top of stone or brick pedestals. However, other materials may be used.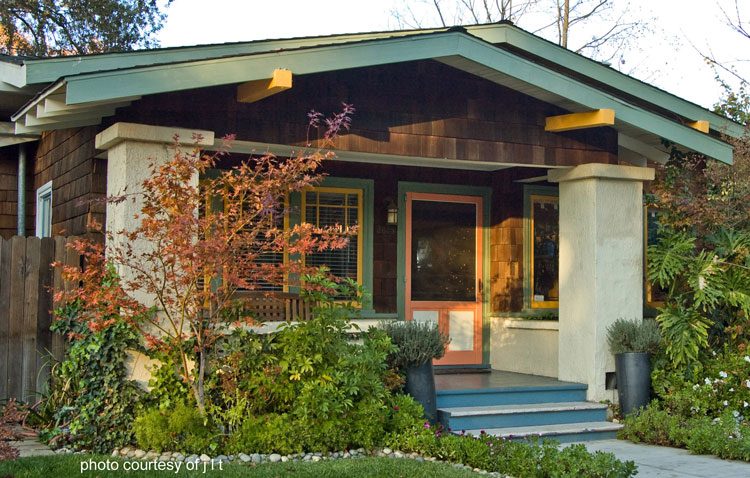
Craftsman-style porch columns with under-eave braces (Photo courtesy of j l t)Wooden columns may even be found in groups of two, three, or sometimes four as shown below.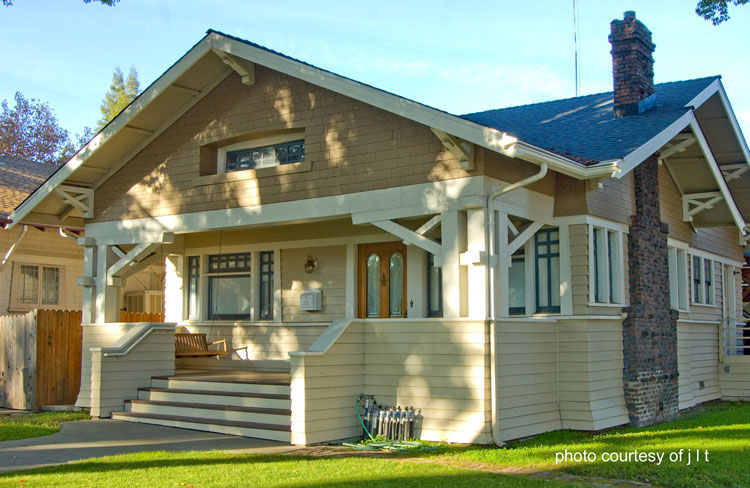
Triple-style porch columns with column brackets (photo courtesy of j l t)Craftsman style porch columns are so popular, you can find them on many more contemporary homes today. In fact, many present day communities are constructed to replicate the very neighborhoods in which many Craftsman home communities existed in the past.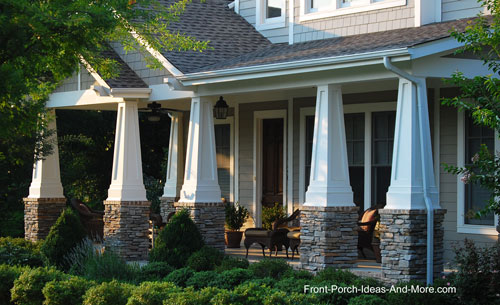
Craftsman-style tapered porch columns on more contemporary homeNot necessary Craftsman style home designs, almost all have porches (although smaller and more narrow) complete with Craftsman-style porch columns!Typical Porch Balustrade FeaturesKnee walls are common as are more traditional balustrades. Typically, knee walls are constructed from common local materials such as stone or brick but can be the same as the home's siding, be it shingles, clapboard, or stucco. Take note of the knee wall above.Balustrades can range from simple square or rectangular balusters to more custom made sawn balusters with decorative patterns. 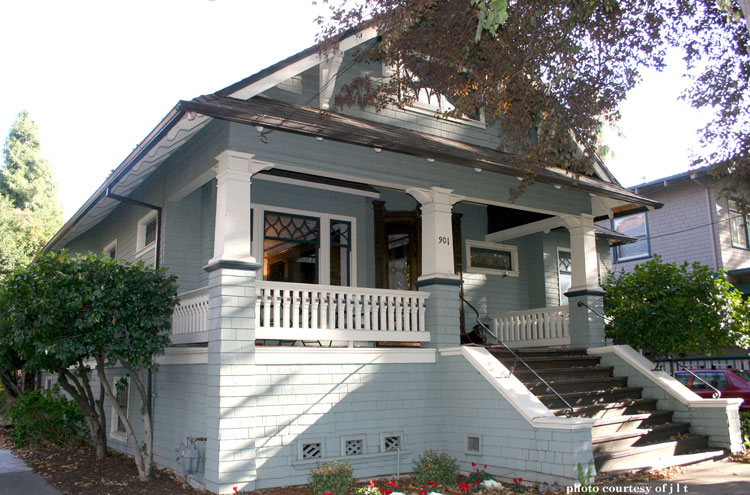
Wooden balustrade between typical bungalow porch columns height -Photo courtesy of j l tStill other bungalow porches may be completely open to the yard or gardens if the porch floor is fairly low to the ground. (Not in place during the early 20th century, building codes today dictate balustrades are required if the porch floor is 36 inches or more from the ground).Bungalow FlooringLike bungalow porch ceilings, porch floors are typically tongue and groove also and may be stained or painted.Keeping in the ideals of Arts and Crafts homes, woods used were normally locally harvested. Douglas fir and cedar were common for balustrades, porch columns, and flooring; however, you can also find mahogany and cypress. Modern Bungalow PracticesIt should be noted that due to the extensive use of natural materials, especially wood, Craftsman porches require considerable maintenance. Today; however, builders can opt to use PVC and composite products to not only minimize maintenance but also prolong the life of the porch.These products are available for everything from porch columns to railings, flooring, and more. 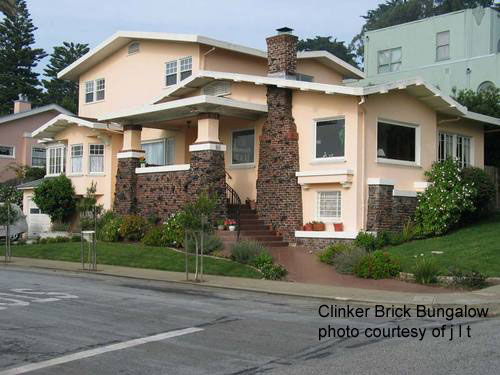
Clinker brick knee wall and porch column pedestals-Photo courtesy of j l tA authentic bungalow porch is not only appealing but also very functional and serves well as an outdoor room. Although the popularity of the bungalow may have reached its height in the early 20th century, many builders today incorporate many of the features today.

Hi! We're Mary and Dave, lifelong DIYers, high school sweethearts, and we both love porches. You've come to the right place for thousands of porch ideas. Our Sponsors


End Sponsors Helpful LinksEnjoy shopping Amazon (affiliate link)Popular PagesWhat's NewJoin Our Newsletter Family Porch Designs Porch Ideas for Mobile Homes Build a Porch | Small Porches Porch Columns | Porch Railings Screened Porches Porch Curtains | Porch Enclosures Porch Landscaping | Vinyl Lattice Porch Decorating | Porch Ideas Shop Navigation AidsHome | Top of PageSite Search | Site Map Contact Us PoliciesDisclosure Policy | Privacy PolicyLegal Info Please Join Us Here Also
Find a Trusted Local Pro Copyright© 2008-2025 Front-Porch-Ideas-and-More.com All rights reserved. No content or photos may be reused or reproduced in any way without our express written permission. At no extra cost to you, we earn a commission by referring you to some products on merchant sites. See our disclosure policy. We, Front Porch Ideas and More, confirm, as stated on our privacy policy, that we do not sell personal information. All content here is solely for presenting ideas. We recommend consulting with a licensed, experienced contractor before you begin your project. We make no guarantees of accuracy or completeness of information on our site or any links to other websites contained here. Thank you for taking your time to stop by. See what's popular and new here. |

Hi! We're Mary and Dave, lifelong DIYers, high school sweethearts, and we both love porches. You've come to the right place for thousands of porch ideas. --- My New Molly Jo Book ---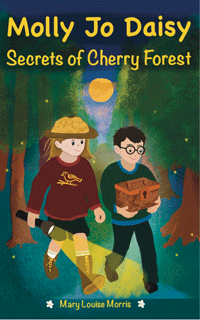
Gentle mystery for kids 8-12. Adults like it too. My book helps kids slow down, notice, and appreciate everyday surprises in nature. It's for sale in right here! --- Our Wonderful Sponsors ---


--- End Sponsors ---Our Newsletter, Front Porch AppealLearn more!Thank you for being here! |
|||||
|
At no extra cost to you, we earn a commission by referring you to some products on merchant sites. See our disclosure policy.
We, Front Porch Ideas and More, confirm, as stated on our privacy policy, that we do not sell personal information. All content here is solely for presenting ideas. We recommend consulting with a licensed, experienced contractor before you begin your project. We make no guarantees of accuracy or completeness of information on our site or any links to other websites contained here. Front Porch Home | Return to Top Contact Us | About Us | Advertise with Us | Search | Site Map Media | Privacy Policy | Disclosure | Legal Notice | What's New |
||||||
|
No content or photos may be reproduced or copied in any way without our express written permission. | ||||||
