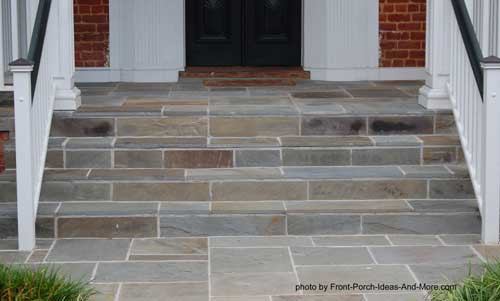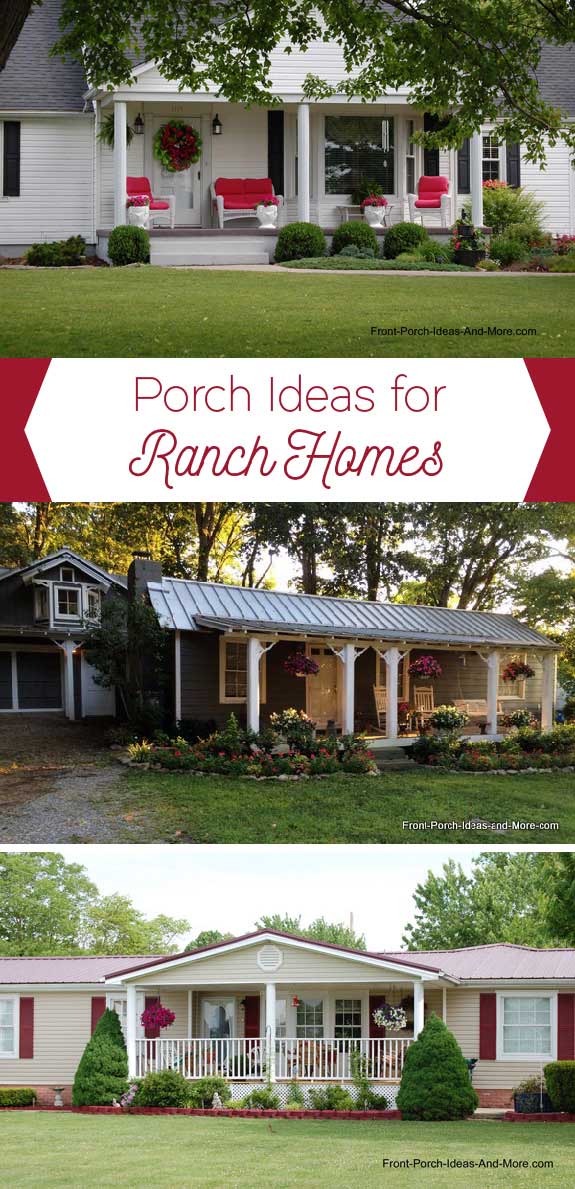|
As an Amazon Associate we earn from qualifying purchases. If you make a purchase through affiliate links on our site, we earn a commission at no cost to you. See our disclosure policy. Ranch Home PorchesRanch home porches not only add immense appeal but all also comfort and functionality. Mary and I grew up in ranch homes, but much to our dismay, many ranches are built without front porches as was ours. Because they normally have adequate front yard space, most ranch home designs are ideal for this outdoor living addition.We are often asked what front porch design works best for ranch homes. Ranch homes normally have low sloping roofs which can limit the porch's roof design but don't let that stop you. A Wonderful Ranch Home Before and After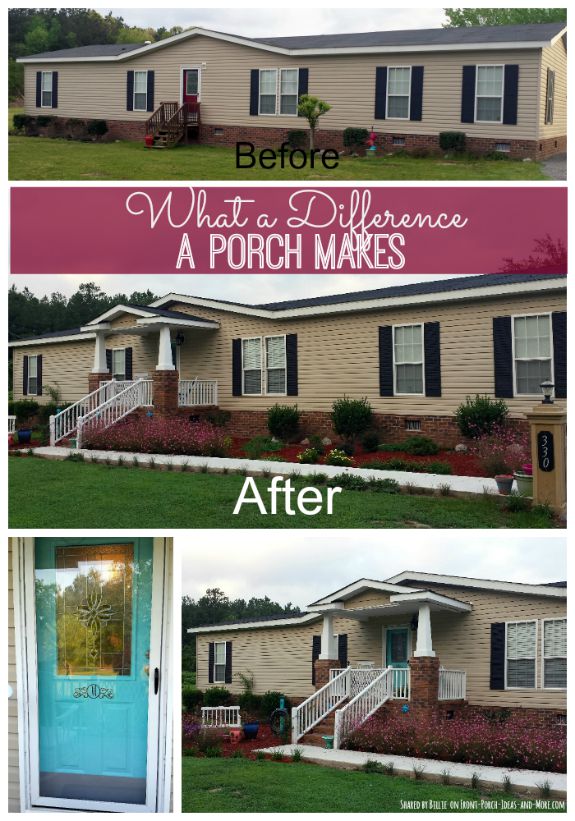
It is easy to see the beauty that a front porch makes on this ranch home. Ranch home porches rock. 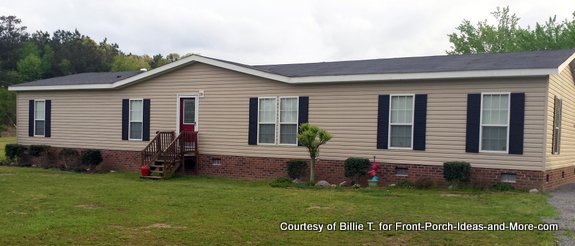
Billie's home before remodelBillie's ranch home before a front porch was added. One of our readers, Billie, shares the wonderful transformation of her ranch home when they added a front porch.Above you can see that the home is very long and plain without the beauty of a front porch. She shared with us that it took 7 years to figure out the porch design that they would like. 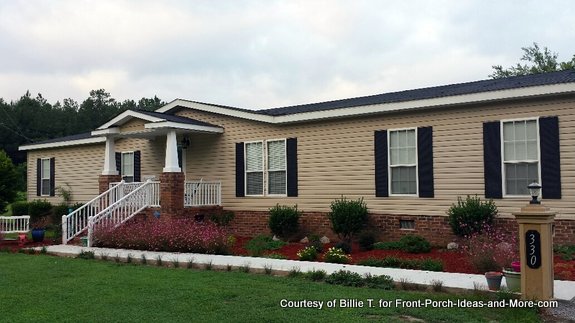
Billie's home with wonderful front porchLovely transformation with the addition of a porch and landscaping. What a fantastic transformation the porch made on Billie's ranch home. The porch landscaping, of course, adds immense appeal too. Isn't it amazing the beauty that a front porch with beautiful landscaping adds? We thank Billie for sharing her photos with us. 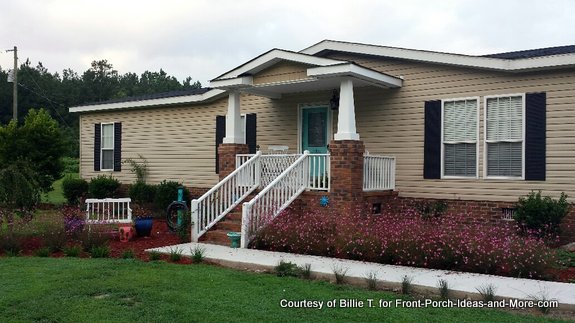
New Craftsman-style front porchNever underestimate the appeal of a porch especially on a ranch home where the lines are long and simple.More Ranch Home Pictures and Designs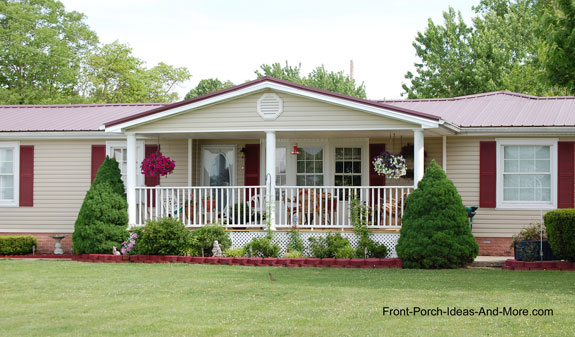
Gable-style front porch on picturesque ranch homeGabled roof on this porch - and notice the attractive hanging baskets, too. Dave and I were delighted to see this ranch while coming home from a trip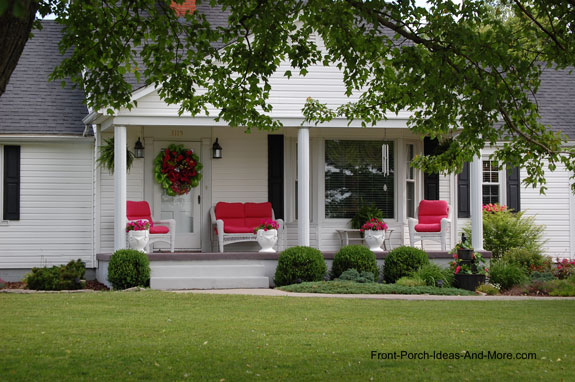
Front porch with colorful outdoor cushionsIsn't this a super charming ranch home? From the wreath on the door to the cushions and the potted plants, beautiful!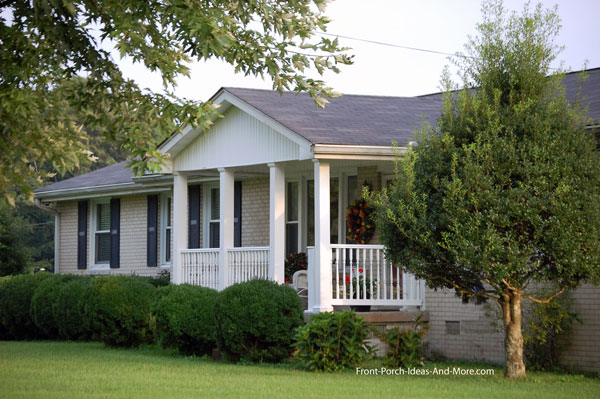
Ranch home with gable style front porchRanch home construction essentially began in California in the 1940s and continued well into the 1970s. Their simplistic design was perfect for families after WWII which energized the growth of suburbs across the U.S.Ranch home's architectural characteristics of a long, low-sloping roof line, an attached garage, and large front windows lend themselves well to adding an appealing front porch. A typical ranch home can be transformed by its new front porch addition as evidenced by the photos below: 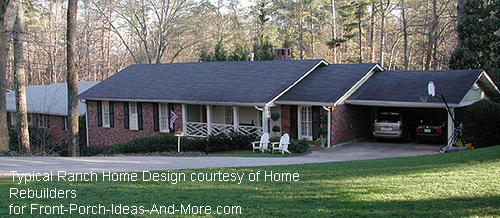
Typical ranch home without a front porch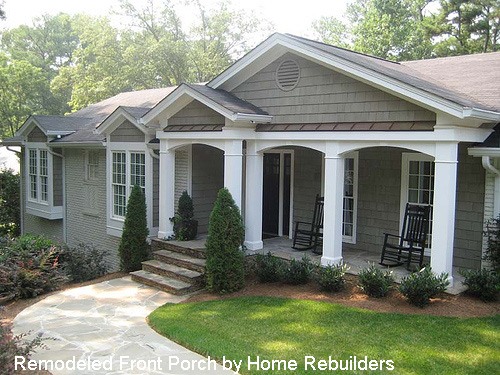
Same ranch home but with an inviting front porch addition(both photos courtesy of Home Rebuilders) You can achieve the same dramatic effect for your home. The largest hurdle is overcoming the usually low-sloping roof. Once that is resolved, you will have a lot of fun designing the remainder of your front porch - and we can help with both! Ranch Home Porches - Roof Design IdeasShed Type Porch RoofsFirst, a few words about roof slope (often called pitch or rise and run). The lower (or flatter) the roof the more difficult it is to have a shed-type roof but it is mostly dependent on your geographical area.Be sure to check with your local building codes department to see what the minimum front porch slope is required for your local area. The following picture illustrates a shed roof on a home with a low roof slope. By starting the shed roof farther up the home's roof you achieve one, a more cost effective solution, and two, a deeper front porch. 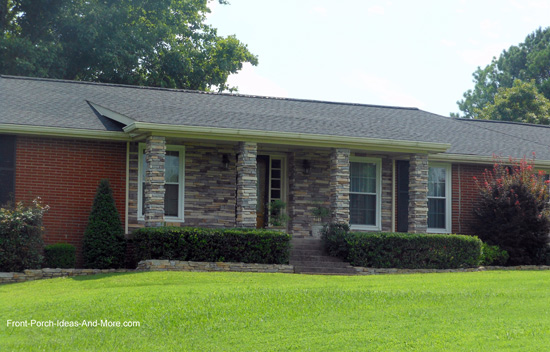
Ranch home with shed type roofHad the shed roof been just an extension of the main roof, the front porch would not have had much depth as the overall height would have been limited due to the pitch of the roof.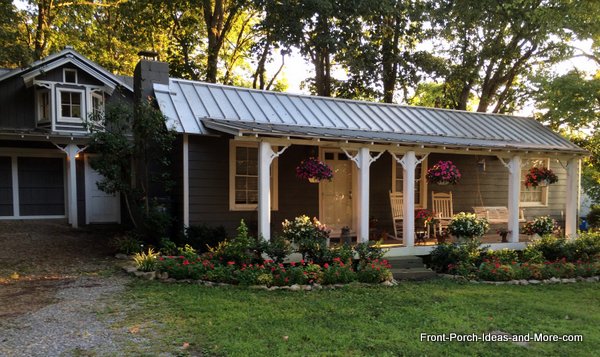
Rocking chair ranch home front porchThis cozy ranch home is one we see often when we take walks. The shed style metal porch roof is somewhat of an extension of the home's roof. Hanging baskets, rocking chairs and a porch swing - what more could we want?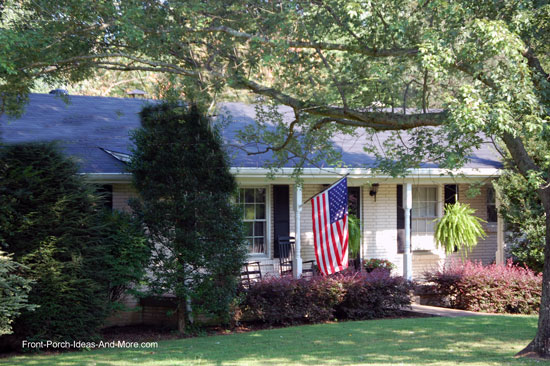
Shed roof on ranch style home and beautiful American flagHere's a neat variation of the shed roof and one that seems to be very popular. It actually looks like a partial-gable roof that starts the ridge board and extends over the front porch area.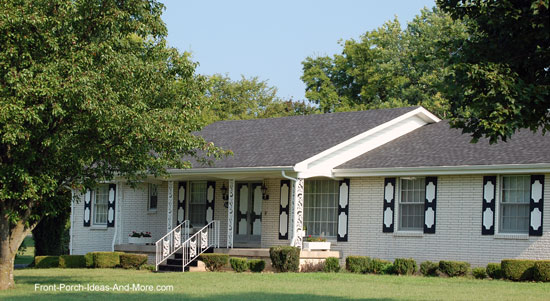
Shed roof variation over front porchWe are partial to ranch home porches with combination roofs like the one below. They tend to add a bit more appeal and interest by breaking the straight lines of typical ranch style roofs.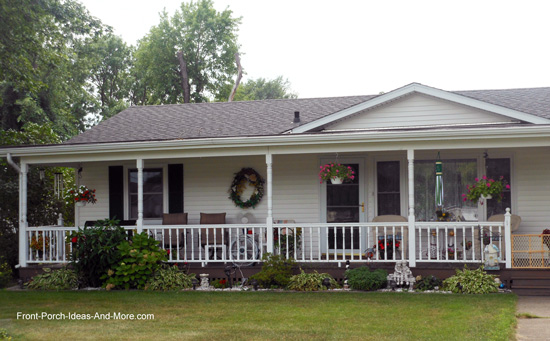
Ranch front porch with a combination shed and gable style roofAnother option for ranch home porches would be to construct a flat roof off of the main roof. This allows you to extend the depth of your front porch considerably.However, flat roofs may be restricted by local building codes in some geographical areas; be sure to check with your local codes department. Hip and Mansard Roof Designs for Ranch Home PorchesHip roofs are another great option and make for an interesting porch roof design. Hip roofs have equal angled sides whereas a mansard roof (a variation of the hip roof) may have unequal sides. Either one can work well for ranch style homes but the mansard style roof offers more flexibility.Here's an example of an aesthetically pleasing front porch with a mansard roof on a ranch style home. 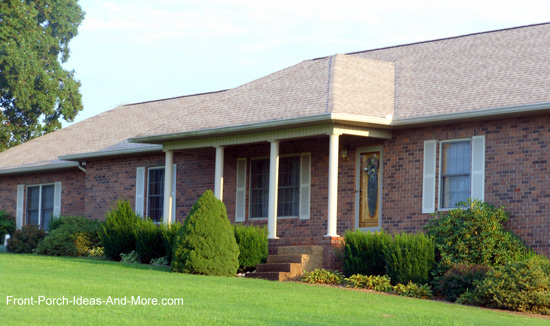
Angled view of a mansard roof on a ranch home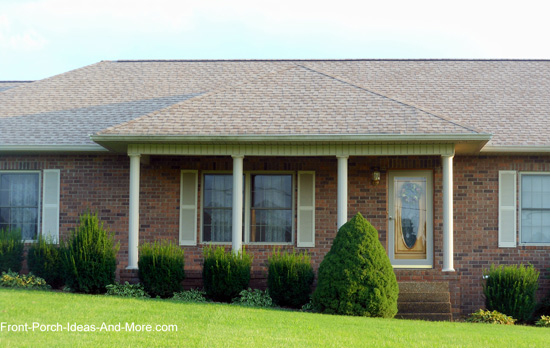
Front view of the same mansard roof over front porch on ranch home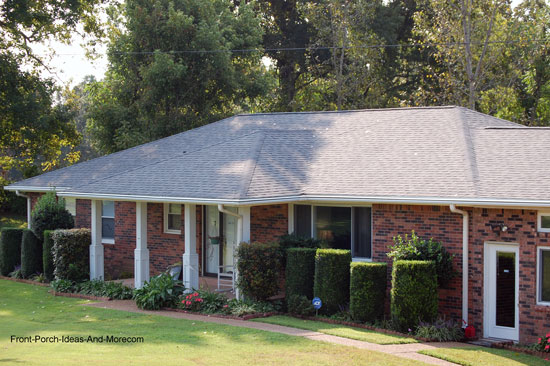
Another ranch home's front porch with mansard style roofAgain, the slope of your home's roof will dictate the style of your hip or mansard roof as evidenced in the photo below. Compare this with the mansard roof designs featured above. On a mansard roof, you can add depth to your front porch by extending the ridge board which will in turn extend the size of the angled sides.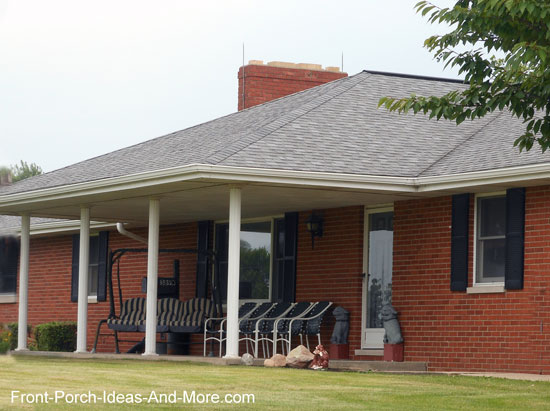
Note how the mansard roof can be extended to increase the depth of a porchGable Style Roof Designs for Ranch Home PorchesClearly the most popular roof design for front porches on ranch homes are gable roof designs.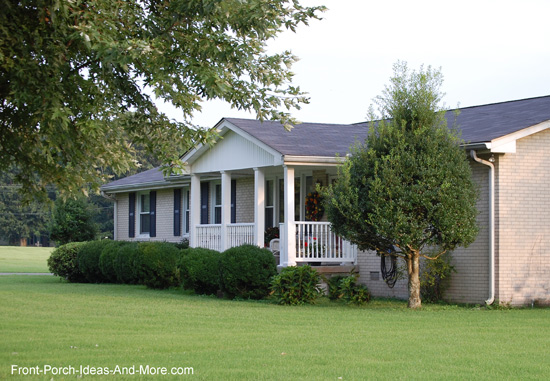
Typical gable roof design on a ranch homeJust like mansard roofs, to increase the depth of your front porch, extend the ridge board to the desired length. This can create an expansive outdoor room like the one shown below.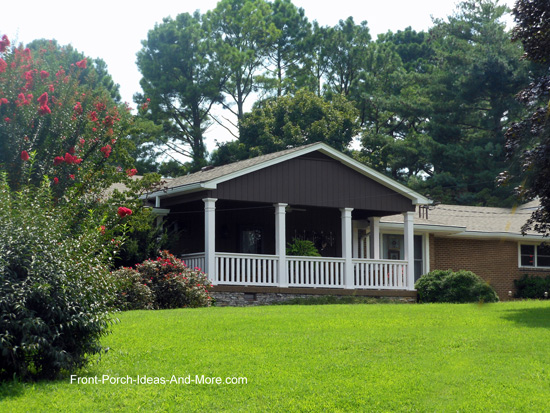
Large gabled front porch on ranch home
When designing ranch home porches, consider the available light.
Deeper porches will diminish the amount of light shining into your home.
If you desire a deep porch and light, consider installing skylights on both sides of the gable to maximize the available light.
A gable porch roof over a front porch can make a huge impact as shown below: Before 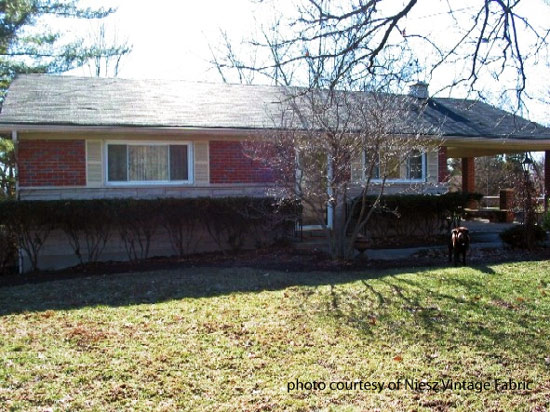
Ranch home before remodelAfter 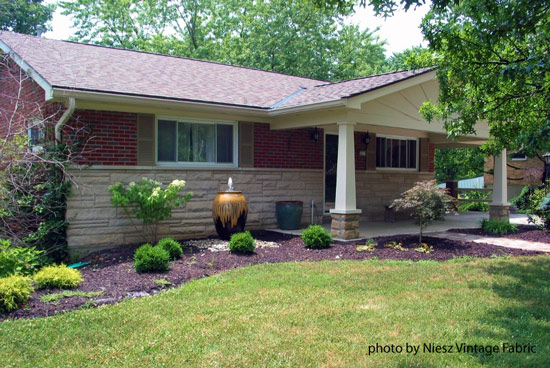
Front porch with gable roof addition with craftsman style porch columns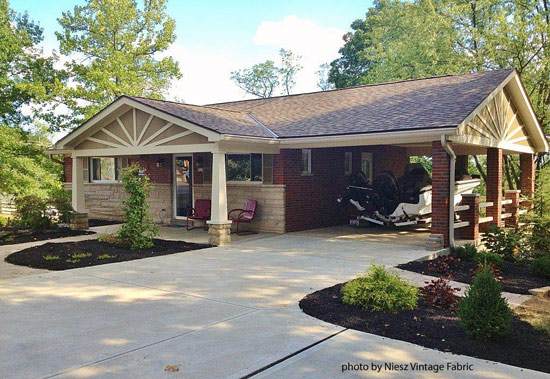
Another view of front porch with gable roof addition
|
||||||||
More Ranch Front Porch Ideas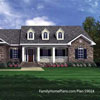 Ranch Style House Plans
Ranch Style House Plans
Enjoy finding your perfect ranch home plan -with a porch of course! |
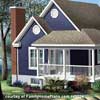 Ranch Porch Design Options
Ranch Porch Design Options
We answer questions and offer ranch house porch design options you can use.... |
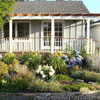 Remodeling a Ranch Home and Porch
Remodeling a Ranch Home and Porch
Use this remodel of a ranch home and porch along with other porch ideas for your home... |
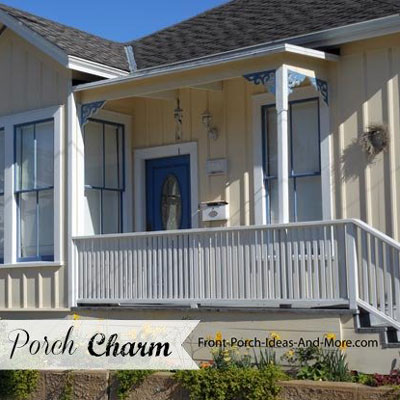 Small Front Porch Options
Small Front Porch Options
See small porch designs and glean ideas for your small front porch... |
 Craftsman Style Home Plan Options
Craftsman Style Home Plan Options
Discover craftsman style porch designs you can adapt for your ranch home.... |
You Are Here:
|

Hi! We're Mary and Dave, lifelong DIYers, high school sweethearts, and we both love porches. You've come to the right place for thousands of porch ideas.
Our Sponsors



End Sponsors
Helpful Links
Enjoy shopping Amazon (affiliate link)Popular Pages
What's NewJoin Our Newsletter Family
Porch Designs
Porch Ideas for Mobile Homes
Build a Porch | Small Porches
Porch Columns | Porch Railings
Screened Porches
Porch Curtains | Porch Enclosures
Porch Landscaping | Vinyl Lattice
Porch Decorating | Porch Ideas
Shop
Navigation Aids
Home | Top of PageSite Search | Site Map
Contact Us
Policies
Disclosure Policy | Privacy PolicyLegal Info
Please Join Us Here Also

Find a Trusted Local Pro
Copyright© 2008-2025
Front-Porch-Ideas-and-More.com All rights reserved.
No content or photos may be reused or reproduced in any way without our express written permission.
At no extra cost to you, we earn a commission by referring you to some products on merchant sites. See our disclosure policy.
We, Front Porch Ideas and More, confirm, as stated on our privacy policy, that we do not sell personal information.
All content here is solely for presenting ideas. We recommend consulting with a licensed, experienced contractor before you begin your project.
We make no guarantees of accuracy or completeness of information on our site or any links to other websites contained here.
Thank you for taking your time to stop by. See what's popular and new here.

Hi! We're Mary and Dave, lifelong DIYers, high school sweethearts, and we both love porches. You've come to the right place for thousands of porch ideas.
--- My New Molly Jo Book ---

Gentle mystery for kids 8-12. Adults like it too. My book helps kids slow down, notice, and appreciate everyday surprises in nature. It's for sale in right here!
--- Our Wonderful Sponsors ---



--- End Sponsors ---
Our Newsletter, Front Porch Appeal
Learn more!Thank you for being here!
At no extra cost to you, we earn a commission by referring you to some products on merchant sites. See our disclosure policy.
We, Front Porch Ideas and More, confirm, as stated on our privacy policy, that we do not sell personal information.
All content here is solely for presenting ideas. We recommend consulting with a licensed, experienced contractor before you begin your project.
We make no guarantees of accuracy or completeness of information on our site or any links to other websites contained here.
Front Porch Home | Return to Top
Contact Us | About Us | Advertise with Us | Search | Site Map
Media | Privacy Policy | Disclosure | Legal Notice | What's New
We, Front Porch Ideas and More, confirm, as stated on our privacy policy, that we do not sell personal information.
All content here is solely for presenting ideas. We recommend consulting with a licensed, experienced contractor before you begin your project.
We make no guarantees of accuracy or completeness of information on our site or any links to other websites contained here.
Front Porch Home | Return to Top
Contact Us | About Us | Advertise with Us | Search | Site Map
Media | Privacy Policy | Disclosure | Legal Notice | What's New
No content or photos may be reproduced or copied in any way without our express written permission.
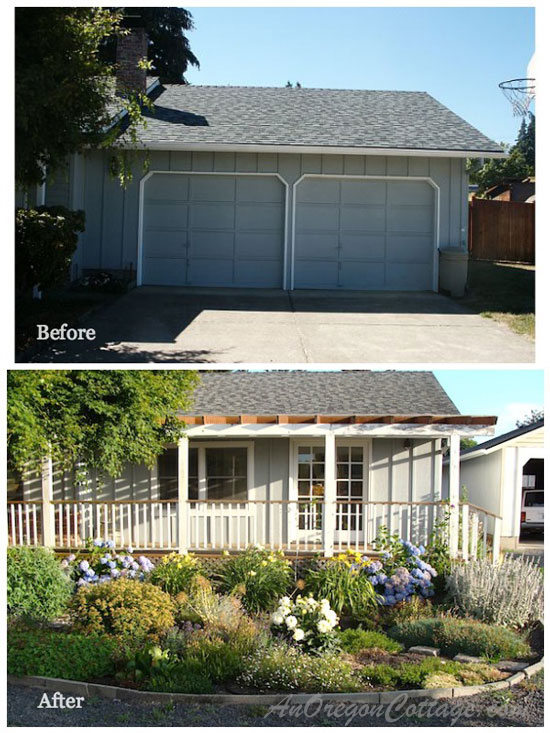

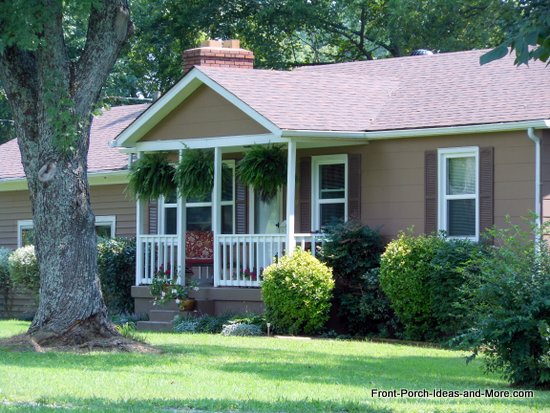
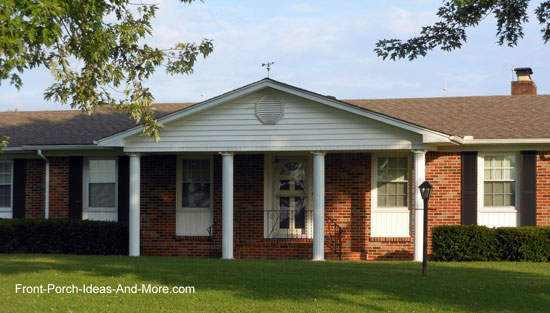
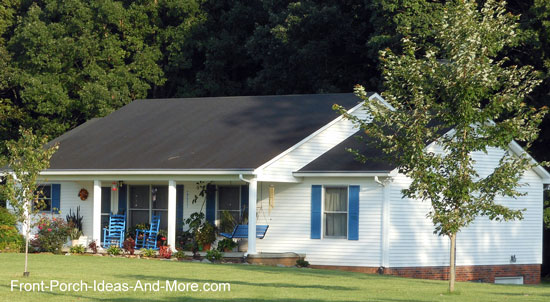
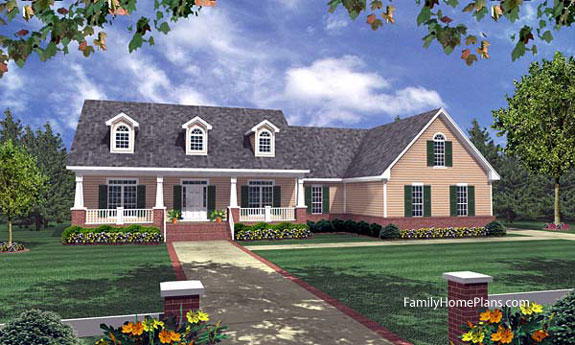
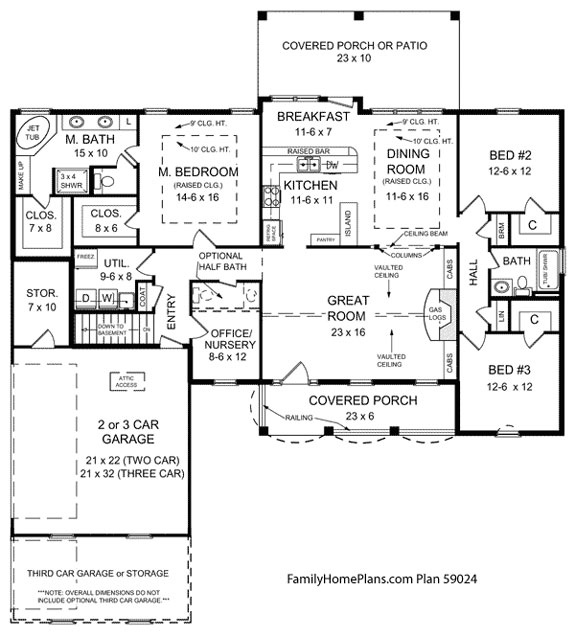
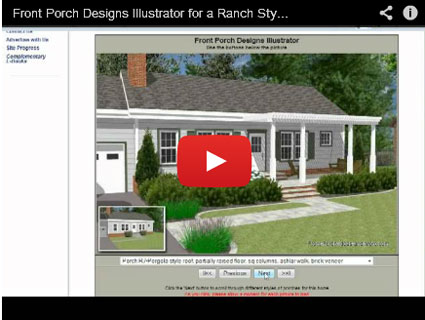
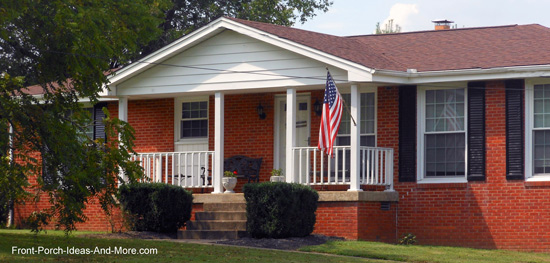
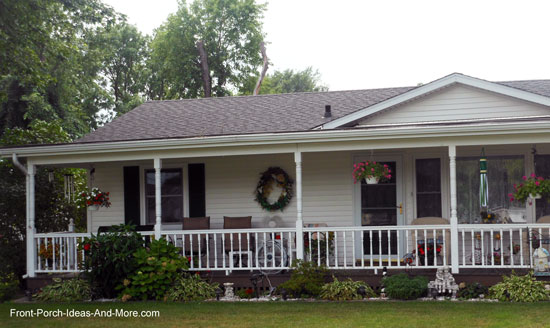
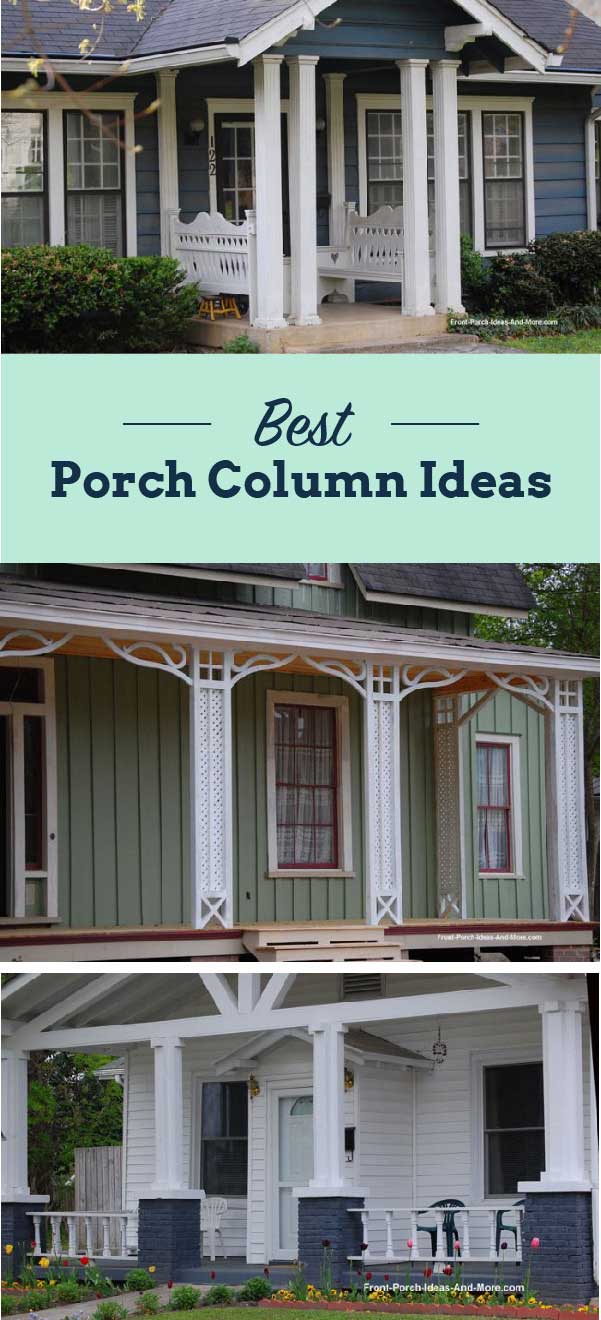
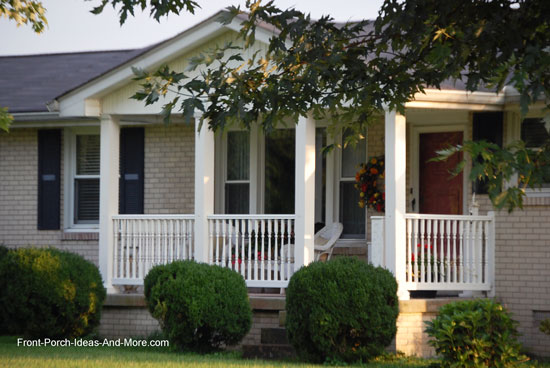
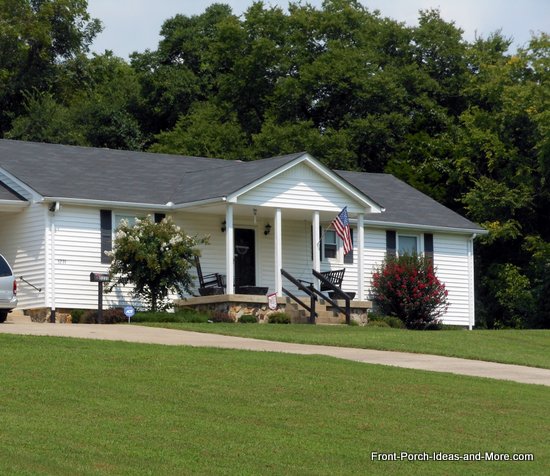
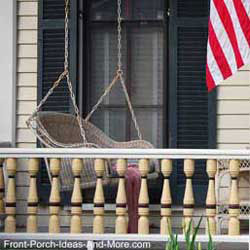 Are you ready to choose your porch railings? See all of your options before you make a definitive decision - we have oodles of information and photos
of porch railings. See our entire porch railing section.
Are you ready to choose your porch railings? See all of your options before you make a definitive decision - we have oodles of information and photos
of porch railings. See our entire porch railing section.
